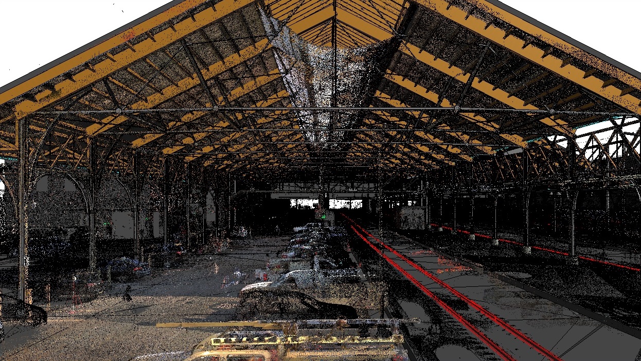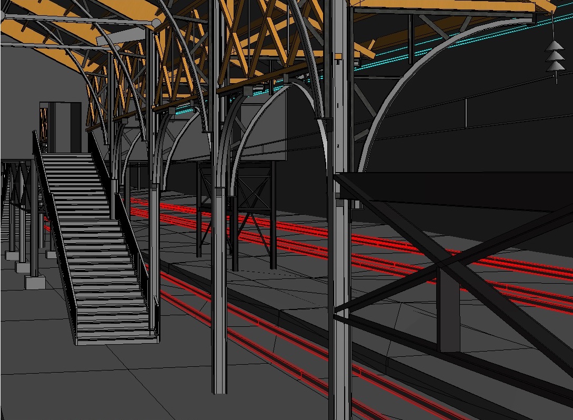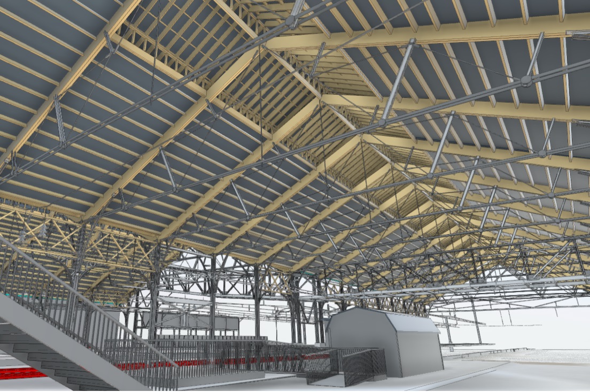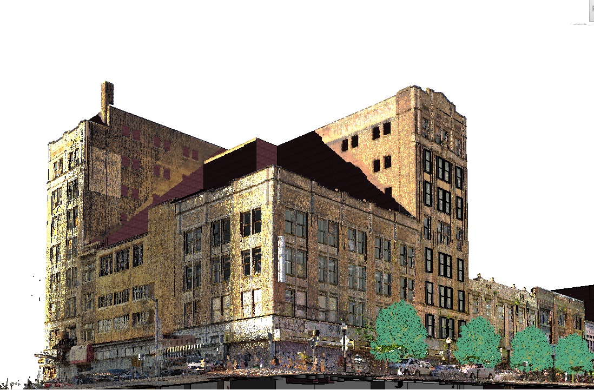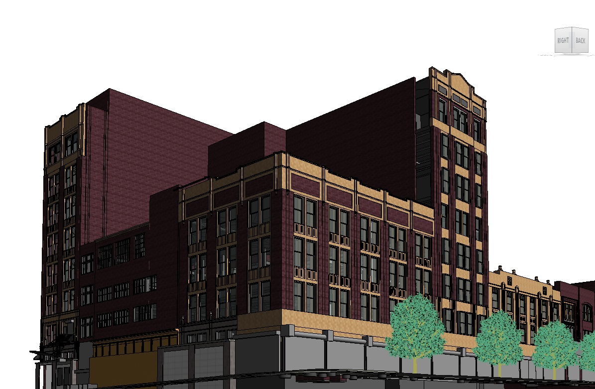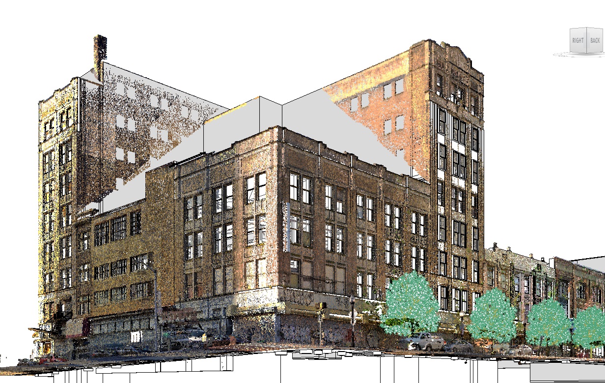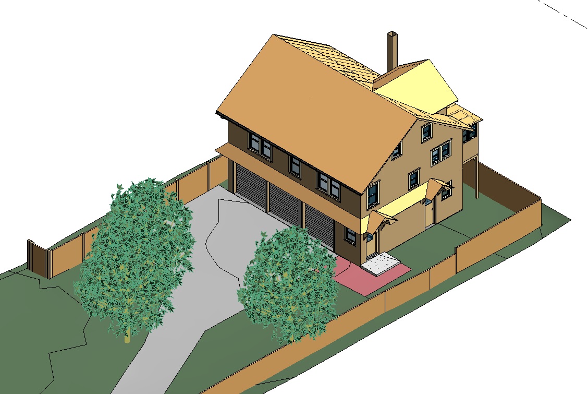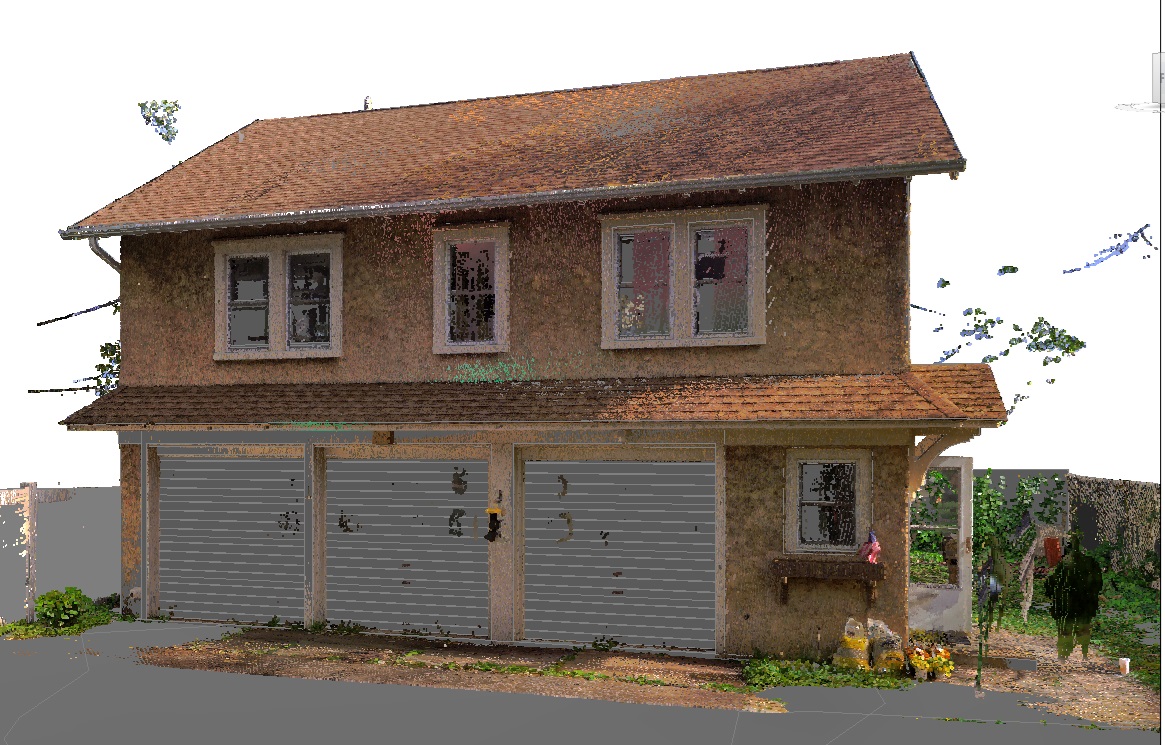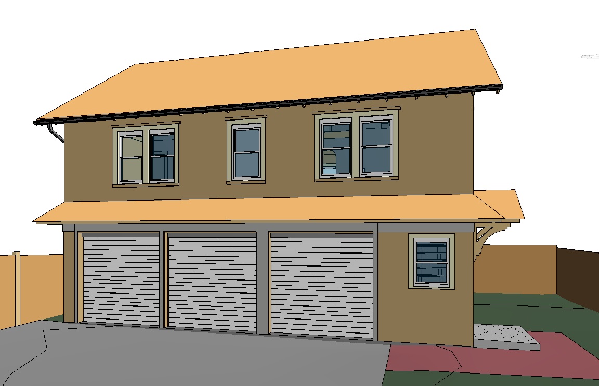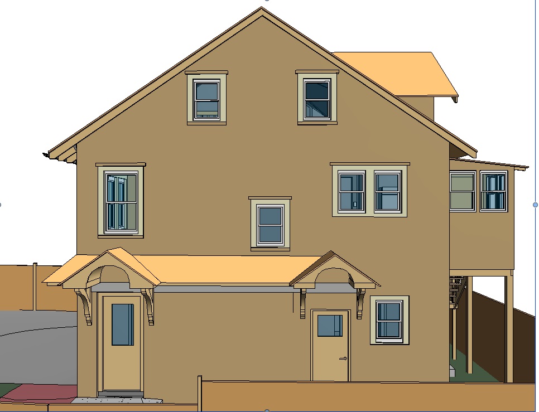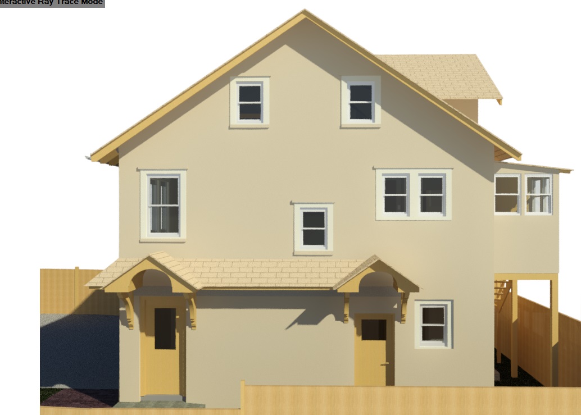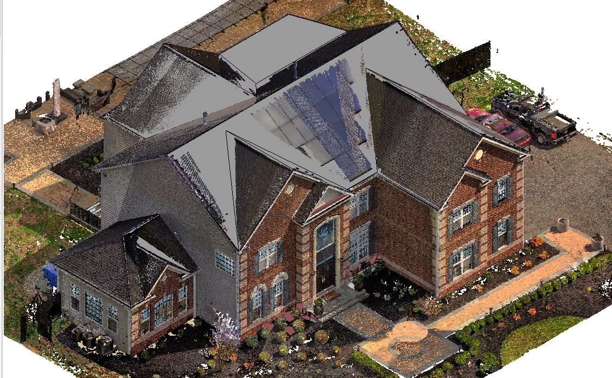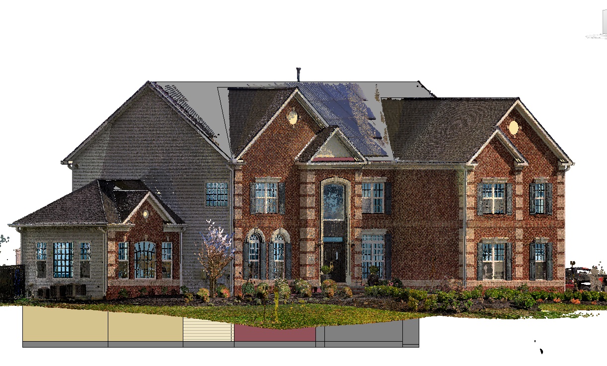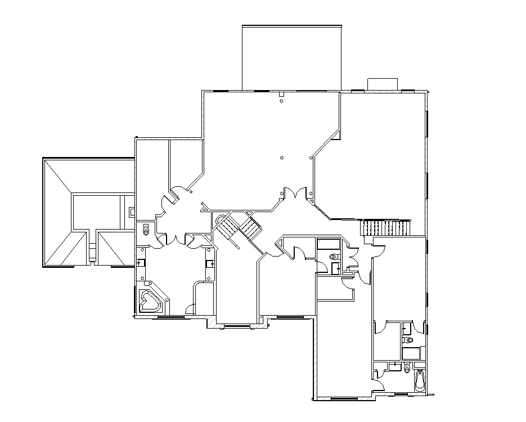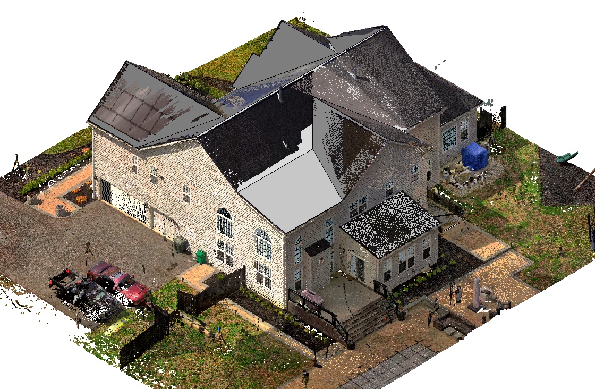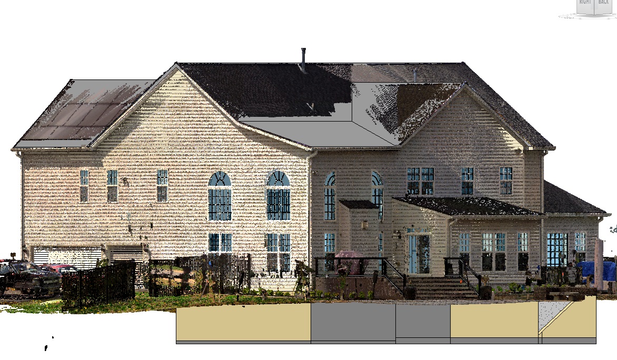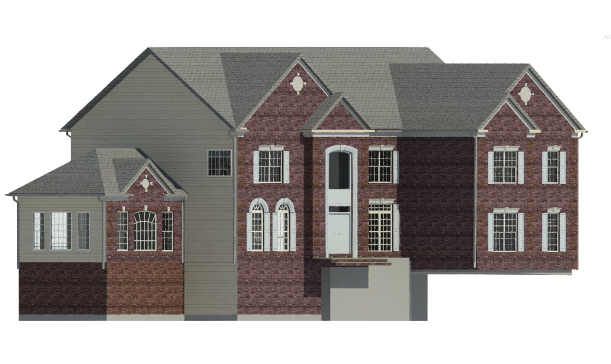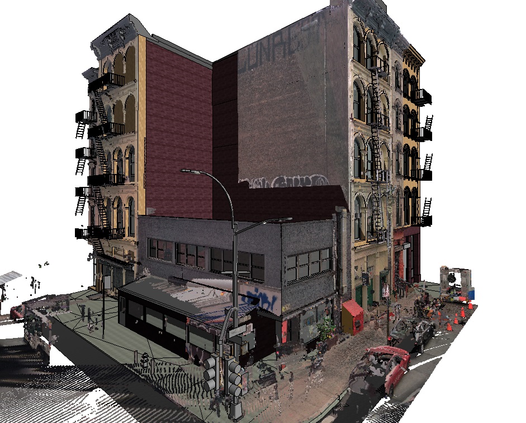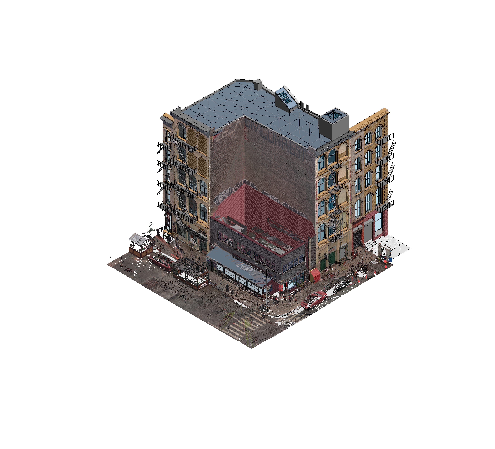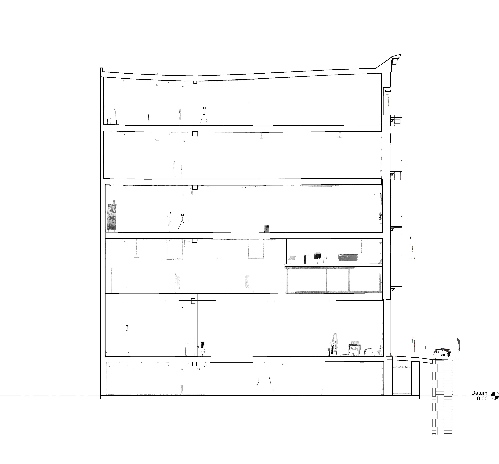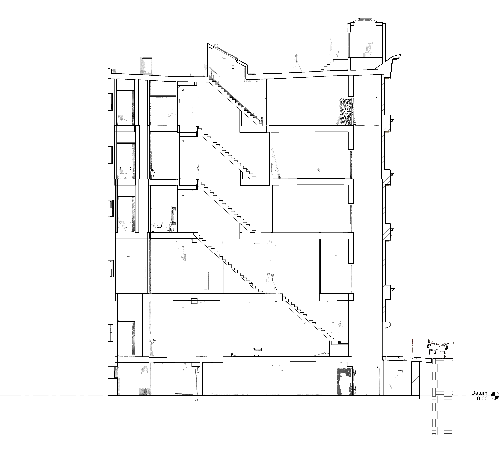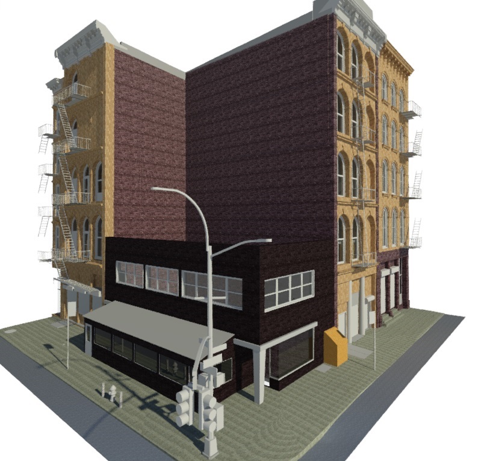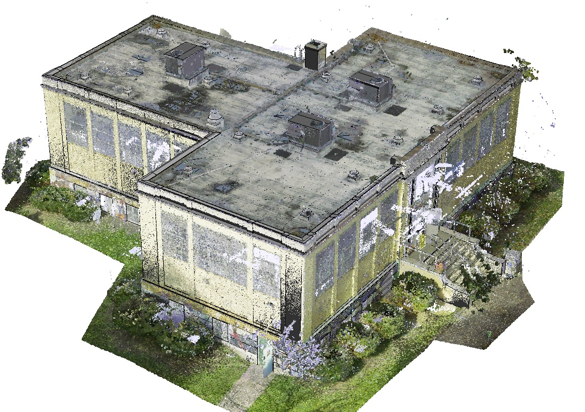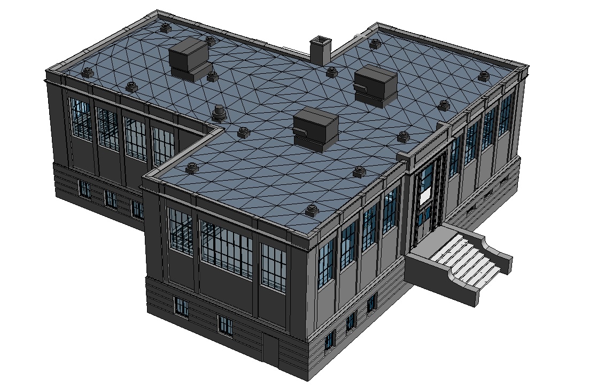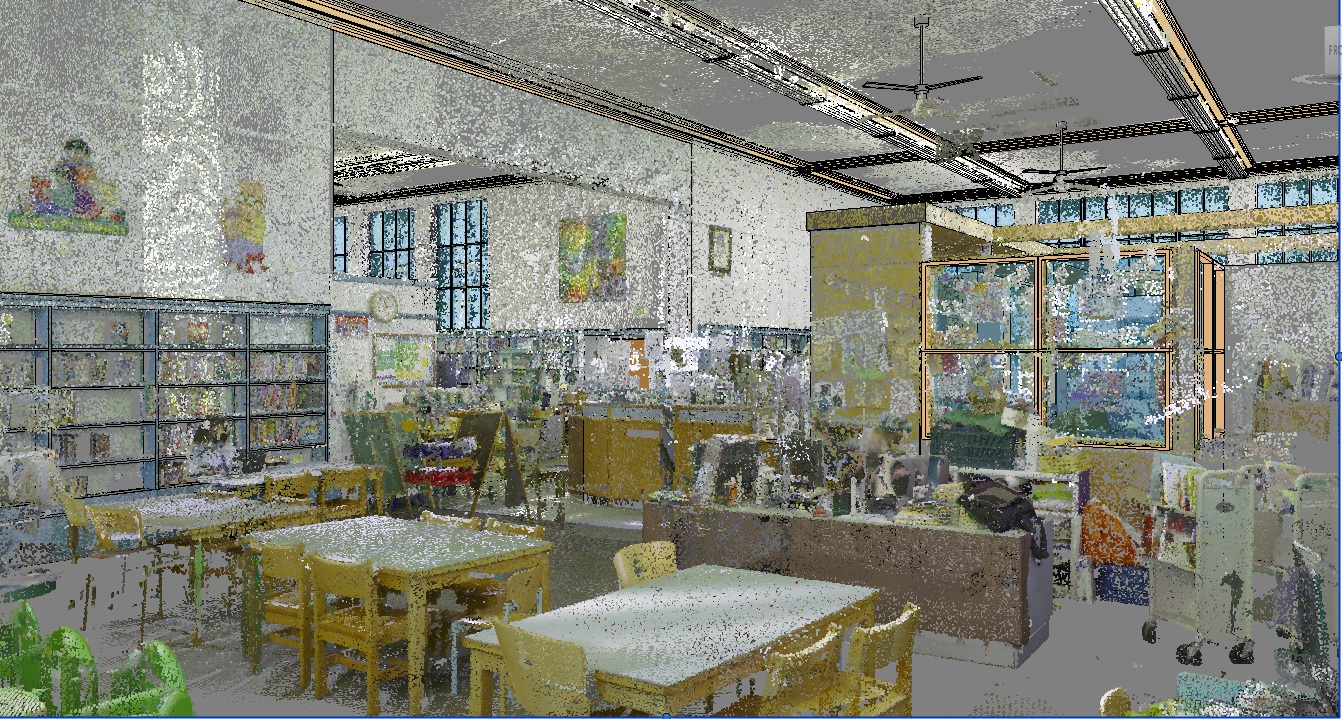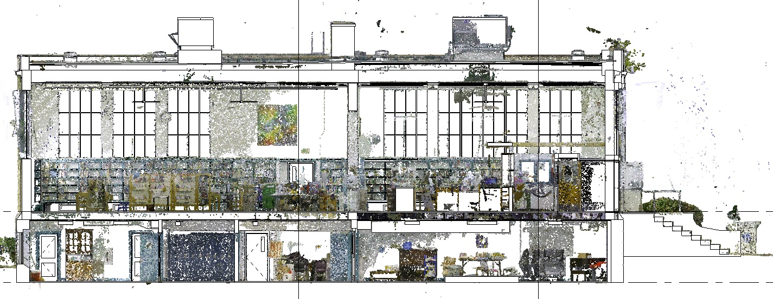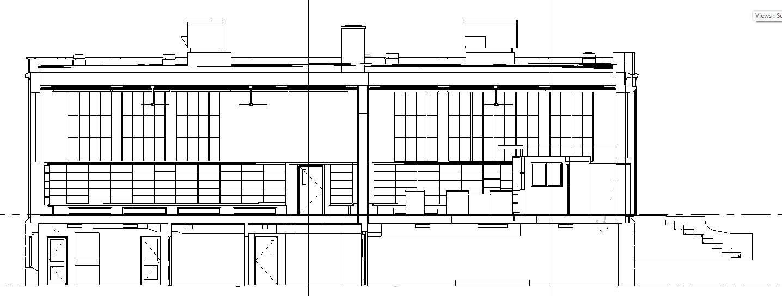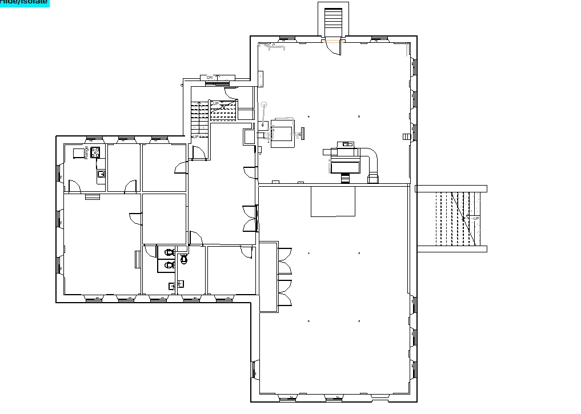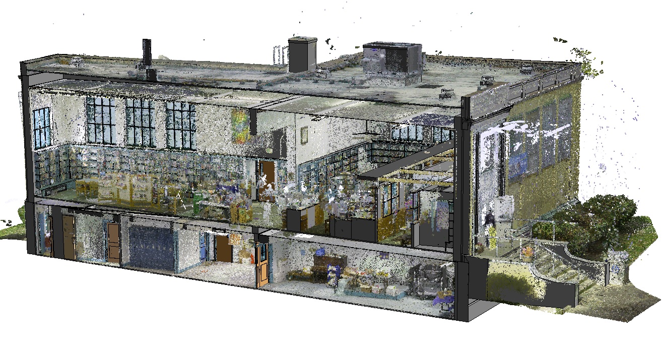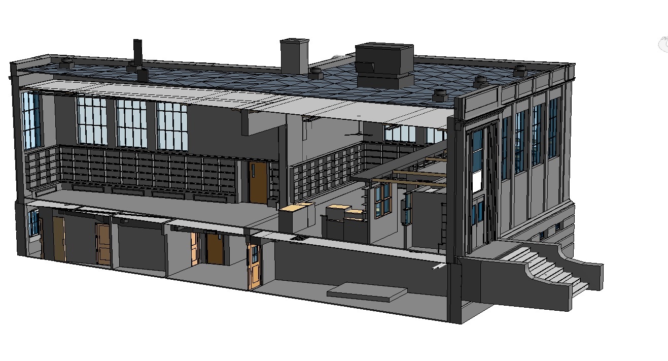Commercial As-Built Services
Commercial As-Built Services

Our commercial as-built services ensure that your construction project is accurately measured, recorded, and documented before the construction phase even begins. Our team of experienced professionals uses the latest technologies and software to provide comprehensive as-built scannings, drawings, and models that detail all structural and mechanical components of your building. Put your trust in G&P Associates for precise and reliable commercial as-built services that comply with industry standards and regulations, ensuring the success of your project in the long term.
- Since 2005, we have specialized in 3d Laser Scan commercial as-built laser scanning surveys.
- We have 3d laser scanned and produced as-built plans and models for millions of commercial square feet of space.
- We specialize 100% so we can provide an affordable 3d laser scanning as-built cost and very high-quality plans and models.
- Having multiple scanners, we can get "in and out" of space very rapidly. We can capture over 1000 scans in a day, minimizing building impacts while we complete our commercial as-built surveying.
- "Black and White" or full HDR colorized scans.
- Our commercial as-built laser scanning uses very High Accuracy FARO Scanners (+-1/8")
- We can produce existing condition plans and models in :
- AutoCAD
- Microstation
- Revit (BIM)
- Rhino
- We can combine photogrammetry with laser scanning to produce highly accurate and very detailed photo overlays for facade crack and restoration analysis.
1.) Accurate as-built drawings.
2.) Verify square footage.
3.) BOMA or Building Office and Managers Association standards.
4.) Accurately present space to potential tenants or buyers.
5.) Renovations and Remodeling
6.) Floor contour maps for leveling.
7.) As-built pipe and mechanical plans and modeling
Call Today: 607-327-1106
Email: cgibbons@gpassociates.org
Below shows the 3d laser scans combined with 2x HDR colorized point clouds.

Commercial as-built 3d scanning captures everything in its "line-of-sight" (360deg x 120 deg). Upon completion of the scanning we combine the individual scan using specialized software and sometime to survey coordinates.
Upon completion of combining the as-built survey scans we can start the point cloud modeling and as-built drawings.
Commercial as-built laser scanning drawings may consist of,
- 2d As-Built Floor drawings
- 2d As-Built Ceiling plans
- 2d Elevation and Sections plans
- 2d Facade Drawings
- 2d or 3d Piping and Mechanical
- 3d AutoCAD, Revit, or Rhino models.
Sample PDF's:
- Commercial As-Built 2d AutoCAD Floor and Elevation Drawings
- School As-Build 2d AutoCAD Floor and Roof Plan
- School As-Built Revit Floor and AutoCAD Elevation Drawings
- Commercial As-Built 2d Revit Floor, Ceiing, Section, Ext. Elevation
Below shows a Scan to BIM model of a commercial office space.

Asbuild Floor, ceiling, and sections can be quickly created from the BIM model.
Below shows the as-built floor plan created from the model.

As-built ceiling plans created from the model including the beams with elevations.

Walk-thru the environment to get a better feel for the space.

Call Today: 607-327-1106
Email: cgibbons@gpassociates.org
Flushing Ave, Brooklyn NY
Type: Scan to BIM
- Brooklyn Scan to BIM model of several commercial buildings.
- Utilizing several 3d laser scanners we were able to laser scan the complete interior, exterior, roofs in 2 days.
Washington DC House
Type: Scan to BIM
- Washington DC As-built Scan to BIM model of residential house and property.
- Utilizing several 3d laser scanners we were able to laser scan the complete interior, exterior, roofs in 2 hours.
- From the completed Scan to BIM model we were able to quickly create 2d as-built drawings.
Cornell Stair Case
Type: Scan to BIM
- Provided Ithaca, NY 3d service laser scanning services and as-built Scan to BIM model of staircase at historic Cornell Plant and Science Building.
- The Ithaca, NY as-built staircase model providing the restoration architects with invaluable information.
Harrisburg Train Station
Type: Scan to BIM
- Provided Harrisburg, PA 3d Laser scanning services of historic train station for structural roof replacement.
- Created a complete Scan to BIM model of Harrisburg station from captured 3d lidar data.
- Upon completion of the Revit model we extracted complete Harrisburg as-built drawings of the roof structure.
Baltimore Commercial Building
Type: Scan to BIM
- Provided Baltimore 3d laser scanning and as built Scan to BIM model of city block located in downtown Baltimore. The purpose was a commercial to residential condo conversion.
- Utilizing several 3d laser scanners we were able to laser scan the complete exterior of the block (in color) and the interior of major 10 story building in 2 days.
- From the completed Baltimore Scan to BIM model we were able to quickly create 2d as-built floor and ceiling plan drawings.
Asbury Park, NJ
Type: Scan to BIM
- Asbury Park as built Scan to BIM model of residential house and property.
- Utilizing several 3d laser scanners we were able to laser scan the complete interior, exterior, roofs in 2 hours.
- From the completed Asubry Park Scan to BIM model we were able to quickly create 2d as-built drawings.
Clinton, MD
Type: Scan to BIM
- Clinton, MD 3d laser scanning service and as built Scan to BIM model of residential house and property.
- Utilizing several 3d laser scanners we were able to laser scan the complete interior, exterior, roofs in 2 hours.
- From the completed Scan to BIM model we were able to quickly create 2d as-built drawings.
Manhattan, NY
Type: Scan to BIM
- New York as built Revit model of several commercial buildings.
- Utilizing several as built 3d laser scanners we were able to laser scan the complete interior, exterior, roofs in 4 hours of the Manhattan building.
- Upon completion of the Manhattan as built Revit model we extracted as built floor and ceiling plans and as built facade drawings.
Philadelphia Library
Type: Scan to BIM
- Philadelphia as built Revit model of library utilizing reality capture data.
- Upon completion of Philadelpia 3d model we extracted as built floor plans, as built ceiling plans, and as built exterior facade drawings.
Hudson Valley, NY
Type: Scan to BIM
- Provide Hudson, NY 3d Laser scanning services of exterior, interior, roofs for major remodeling of building.
- Provided complete as-built Scan to BIM model.
Catskill, NY
Type: Scan to BIM
- Provided Catskill, NY 3d Laser scanning services of exterior for major remodeling of building.
- Provided complete Catskill, NY as-built facade drawings and Rino BIM model from scan data.
Peekskill, NY
Type: Scan to BIM
- Provided Peekskill, NY 3d Laser scanning for interior and exterior for major remodeling of civic building.
- Provided complete as-built Revit model from scan data.
- As-build structural model.
- Created Peeksill, NY Scan to BIM model of exposed bulding facades
Norfolk Street, Manhattan, NY
Type: Scan to BIM
- Provided Manhattan 3d laser scanning services and complete as-built Revit model of apartment.
- Purpose of NYC architectural survey was for architect company and homeowner to make renovations of the space.
- With accurate as-built building documentation the owner and architect had complete confidence in design decisions.
- We have been providing NYC with laser scanning and as-built services since 2005.
Park Avenue, NYC
Type: Scan to BIM
- Provided NYC 3d Laser scanning contractor services for interior and exterior for major remodeling of building.
- Provided complete as-built Revit model from captured reality data.
- Created NYC as-built drawings and model of all structural elements.
- Created as-built facade model of building to help comply with FISP NYC Local Law 11 and NYC Historical Society rules and regulations.
10th Avenue, Manhattan, NY
Type: Scan to BIM
- Laser scanning of exterior and interior of building located in New York City.
- Complete 2d AutoCAD as-built of facades, interior floors, and roof structure.
Varick Street, Manhattan, NY
Type: Scan to BIM
Monticello, NY
Type: Scan to BIM
- Colorized 3d laser scanning of steel structure.
- Complete As-Built Revit model of steel structure including bolted connections.
West End Avenue, NYC
Type: Scan to BIM
- Provided Laser scanning for interior and exterior for major remodeling of building.
- Provided complete as-built strutural BIM model from scan data.
- As-build structural model included column connections.
- Existing conditions BIM model of north and west facades to comply with FISP NYC Local Law 11 and NYC Historical Society rules and regulations.
6th Avenue, NYC
Type: Scan to BIM
- 3d high-definition laser scanning of facade for major renovations.
- Complete accurate Autodesk Revit as-built model of facade which included mullions, columns, glass, etc.
West End Avenue, Manhattan, New York
Type: Scan to BIM
- Provided NYC Renovation Architect Laser scanning for project in Manhattan, NY.
- With scan data provided detailed and very accurate AutoDesk Revit Model.
- The NYC apartment renovation model allowed the collaboration between the architect and owner to ensure a successful project that beat all expectations.
- The collection of data took approximately 2 hours thus minimizing inconveniences to the owner, architect, and building manager.
Hudson Street, Hoboken, NJ
Type: Scan to BIM
- We provided laser scanning services and an accurate Revit BIM model for a historic building renovation project in Hoboken, NJ.
- The accurate building documentation we provided; facilitated a very successful on-time, and on-budget project.
New York City Hall - New York, NY
Type: Scan to BIM
- Created Scan to BIM Model (BIM) of exterior using scan data and existing plans for NYC facade restoration contractor.
- Provided NYC architectural survey company 3d-Laser scanning services of east and west attics of NYC City Hall.
- Complete 3D-model as-built of west attic structure.
W 12th Street, New York, NY
Type: Scan to BIM
- Provided NYC Remodeling Contractor 3d laser Scanning of an apartment for construction fit-up.
- Created as-built Rhino model from laser scan data. Model consisted of existing architectural, mechanical, and piping.
- NYC Renovation Contractor used the Rhino model to verify existing conditions and work out construction problems. Collection of an accurate as-built is the first step for remodeling of NYC apartments.
West End Avenue - New York, NY
Type: Scan to BIM
- Created Building Information Model (BIM) of structure interior using scan data.
- 3D-Laser scanning of entire apartment interior.
- 3D-modeling of entire apartment.
70th Street, Manhattan, New York
Type: Scan to BIM
- Provided NYC remodeling architect Laser Scanning and Creation of an Architectural BIM Model of a historic building in Manhattan, NY.
- Architect and owner needed complete As-built BIM model to plan successful Manhattan, NY building restoration, file permits with NYC Building Department and NYC Historical Society.
Carnegie Mellon University - Pittsburgh, PA
Type: Scan to BIM
- Provided NYC commercial renovation architect with 3d laser scanning services for Weigand Gynmasium Complex. Scan of entire interior and exterior of complex.
- Created a very accurate and detailed as-built model in Architectural Revit of the entire complex for a new building addition.
Exterior Revit Model, Newark, NJ
Type: Scan to BIM
- Provided Newark, NJ Renovation Architect laser scanning services and an as-built facade model in Revit. The project was in Newark, NJ.
- Purpose of the accurate building documentation was for facade restoration and a possible building addition.
Schools - Buffalo, NY
Type: Scan to BIM
- Provided Buffalo commercial renovation architect with laser scannnig, survey, and as-built BIM model of entire school district in the Buffalo, NY area.
- Created As-build BIM model of all elements including basketball courts, swimming pools, locker rooms, weight rooms, class rooms, MEP items.
- Software used to create BIM model included Cyclone and Architectural Revit.
SUNY Science Center - Binghamton, NY
Type: Scan to BIM
- Created Building Information Model (BIM) of entire structure using contract drawings for Binghamton, NY general contractor.
- Provided 3D-Laser scanning and modeling of entire basement plaza area and adjacent buildings at SUNY campus pre-construction.
- Provide NY general contractor with as-build data of new steel structure for quality control purposes.
- Provided NY MEP contractor with as-build data of new piping, ductwork, etc. for construction quality control purposes.
Staff Kings - Binghamton, NY
Type: Scan to BIM
- 3D-Laser Scan of building
- 3D-modeling of building
Misc BIM
Type: Scan to BIM
Residential House - Binghamton, NY
Type: Scan to BIM
- Created Building Information Model (BIM) of entire structure using scan data.
- 3D-Laser scanning of interior and exterior of residence.
- 3D-modeling of interior and exterior of structure.
130th Street - New York, NY
Type: Scan to BIM
- Created Building Information Model (BIM) of structure interior using scan data.
- 3D As-Built of 5 interior floors.
Apartment-Boston, MA
Type: Scan to BIM
- Created BIM model from laser scan data using Autodesk Architectural Revit and Autodesk Revit MEP.
- 3d Model used for rehabilitation of apartment complex in Boston, MA.
Industrial Building-Corning, NY
Type: Scan to BIM
- Provide 3d laser scanning services for interior of industrial building located in Corning, NY.
- As-Built 3d AutoCAD model from scan data to verify steel and update existing plans.
Residential House-Garrison, NY
Type: Scan to BIM
- 3d laser scanning of interior and exterior of several homes located in Garrison,NY.
- Produced complete As-Built BIM models, using Architectural Revit.
Ranch House-Garrison, NY
Type: Scan to BIM
- Provided Garrsion, NY Remodeling Architect laser scanning of complete interior and exterior of ranch to produce very accurate asbuilt.
- Delivered complete BIM model using Architectural REVIT.
Post&Beam Barn-Garrison,NY
Type: Scan to BIM
- 3d laser scanning entire exterior and interior of multi level barn located in Garrison,NY.
- Produced a complete asbuilt BIM model of barn, including columns, beams, and general framework using Architectural Revit.
Washington DC
Type: Scan to BIM
- 3d Laser Scan Office Space for Tenant Fit-up in Washington DC.
- Produced complete BIM model using MEP Revit and Architectural Revit.











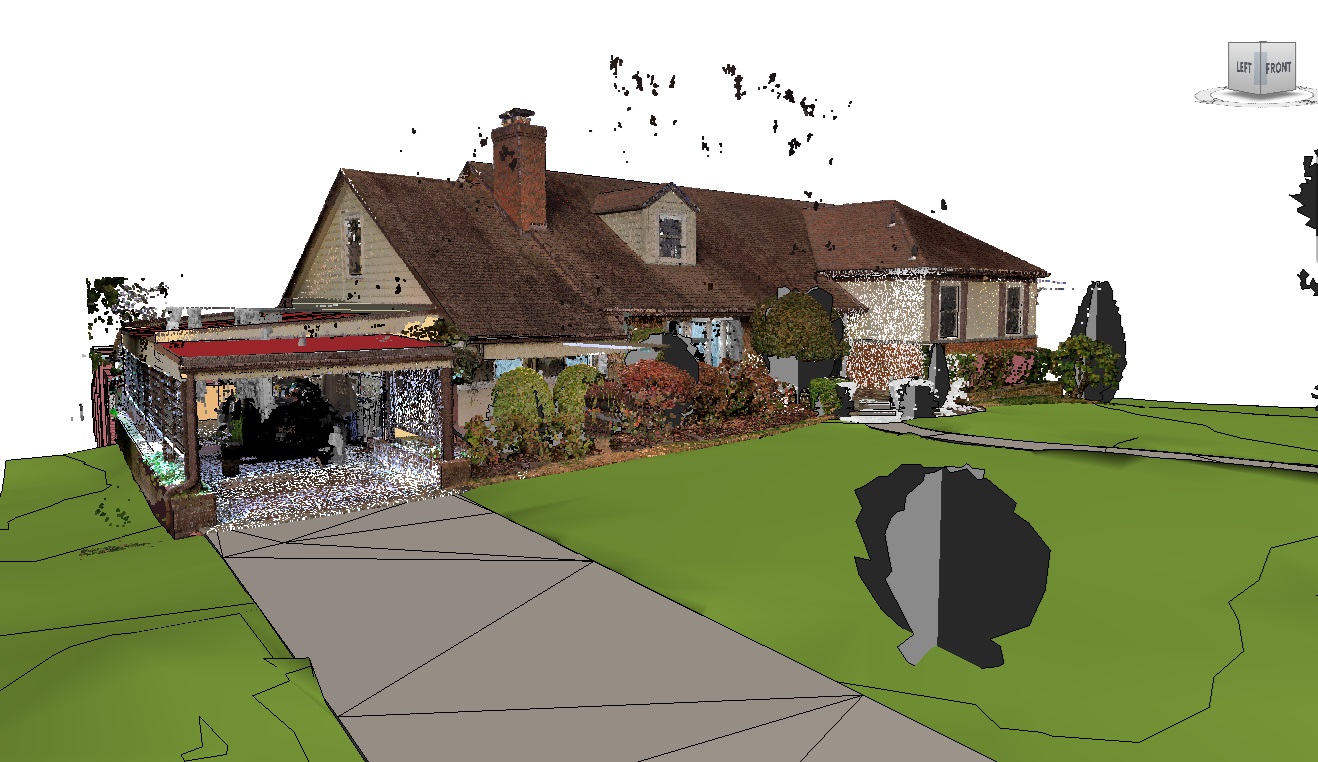
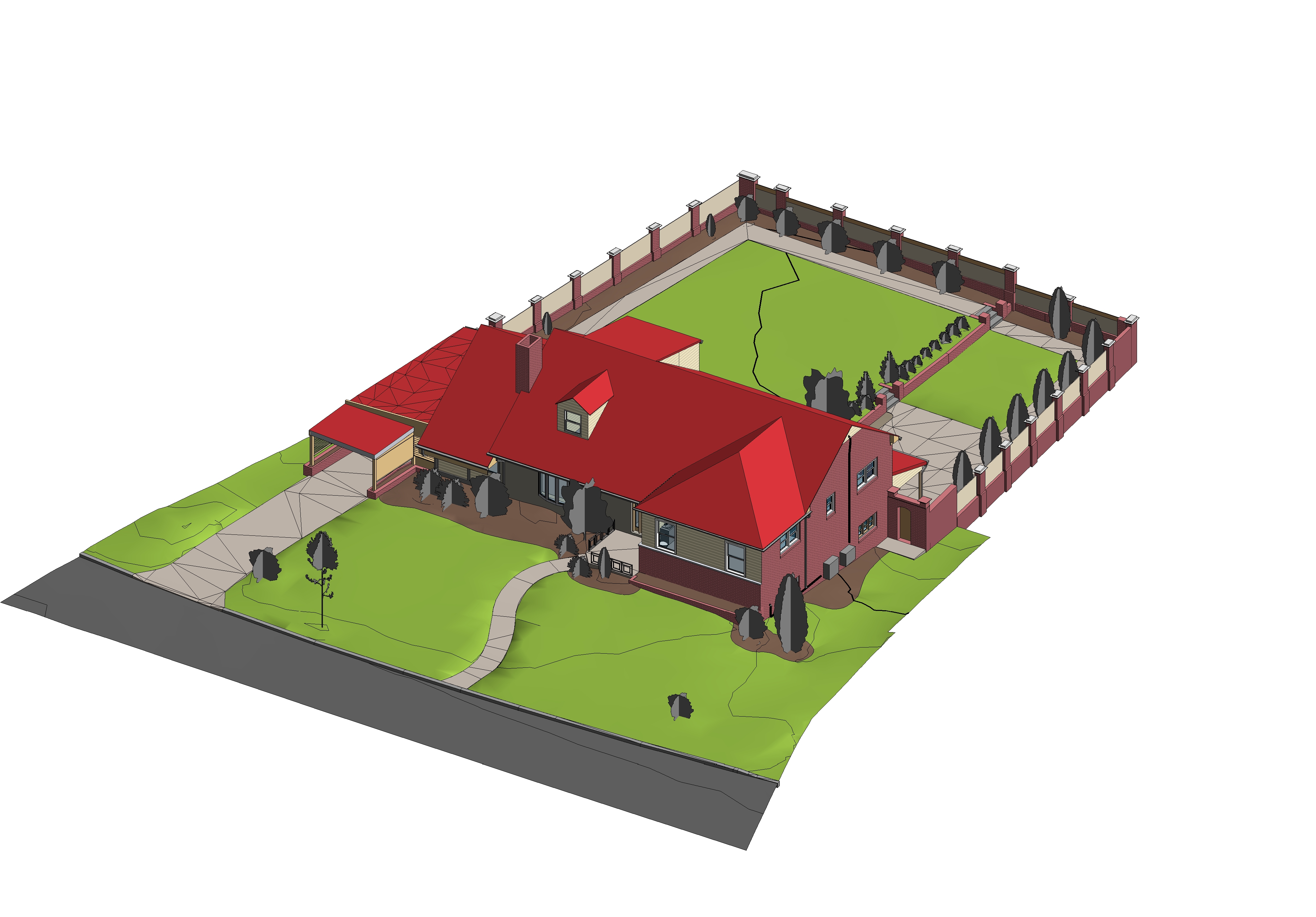
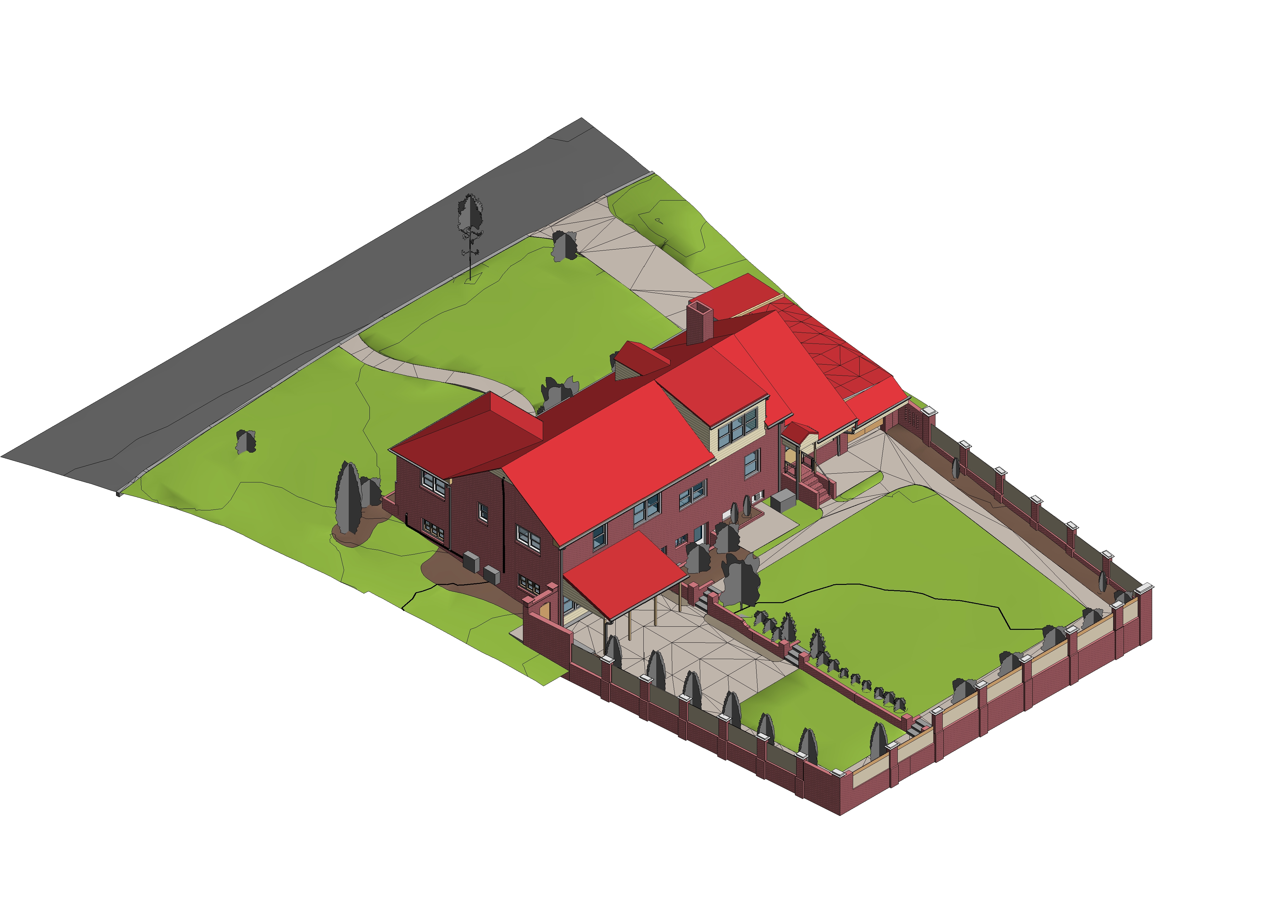
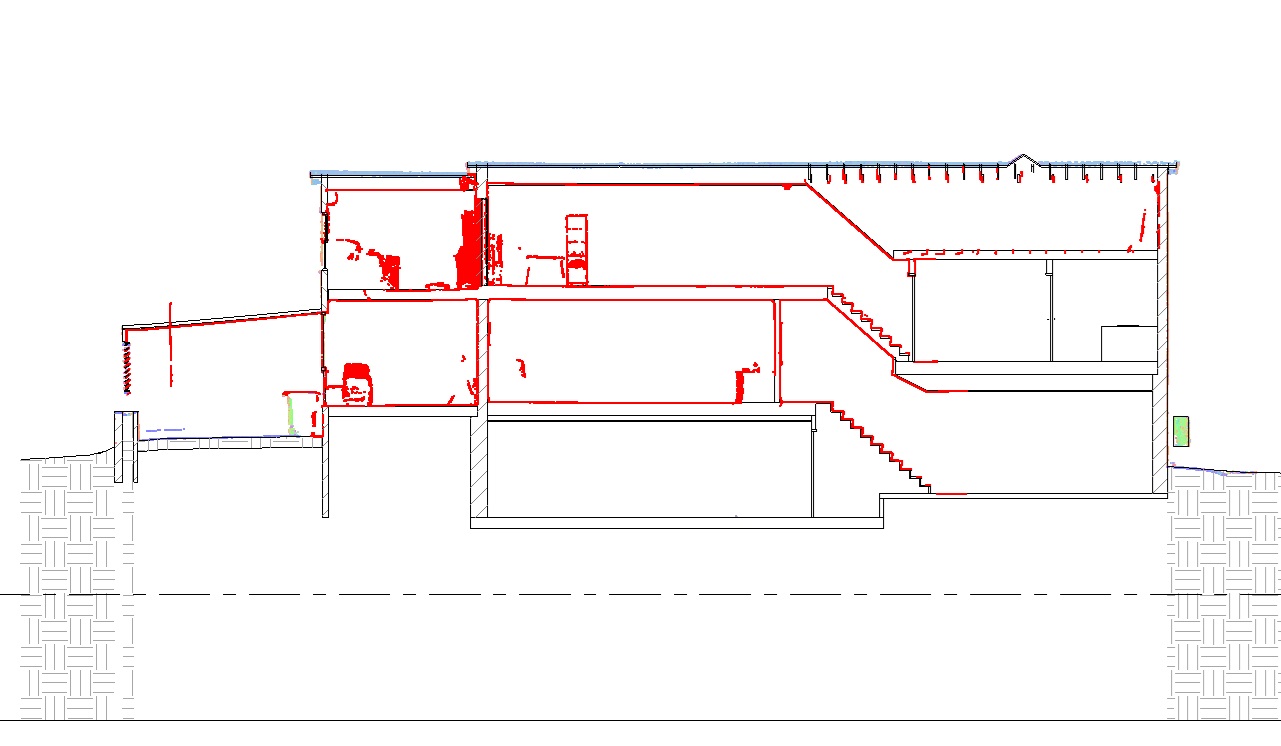
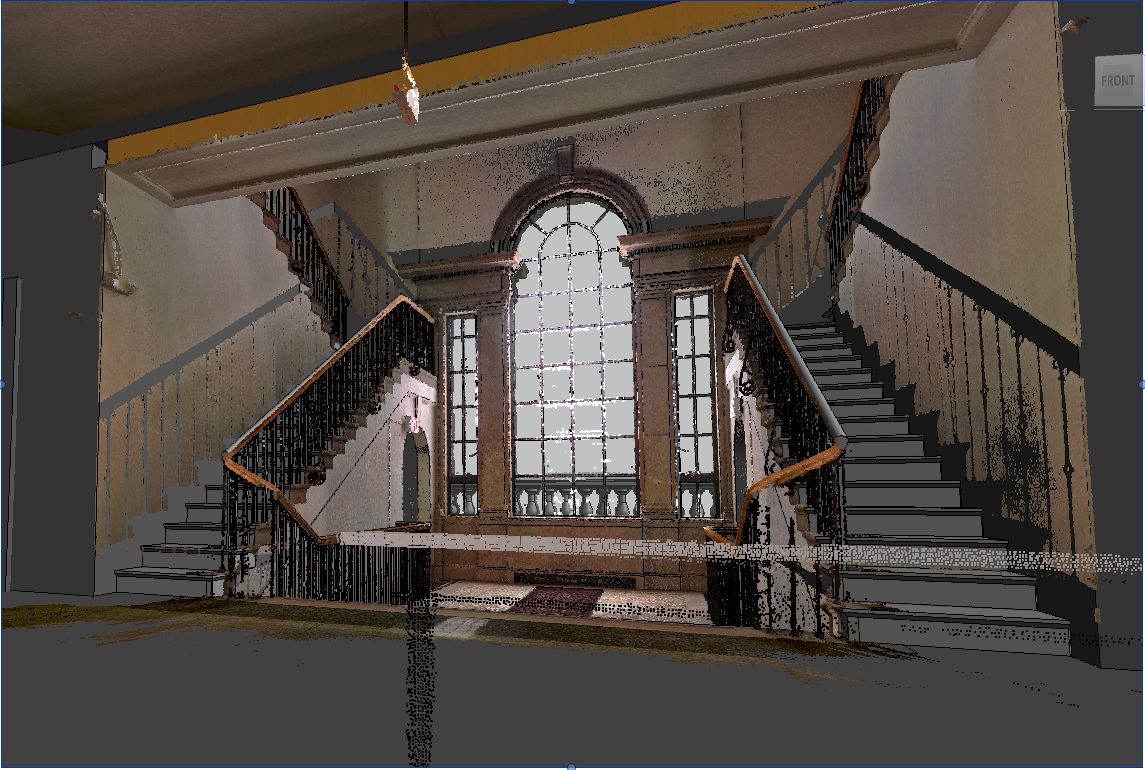
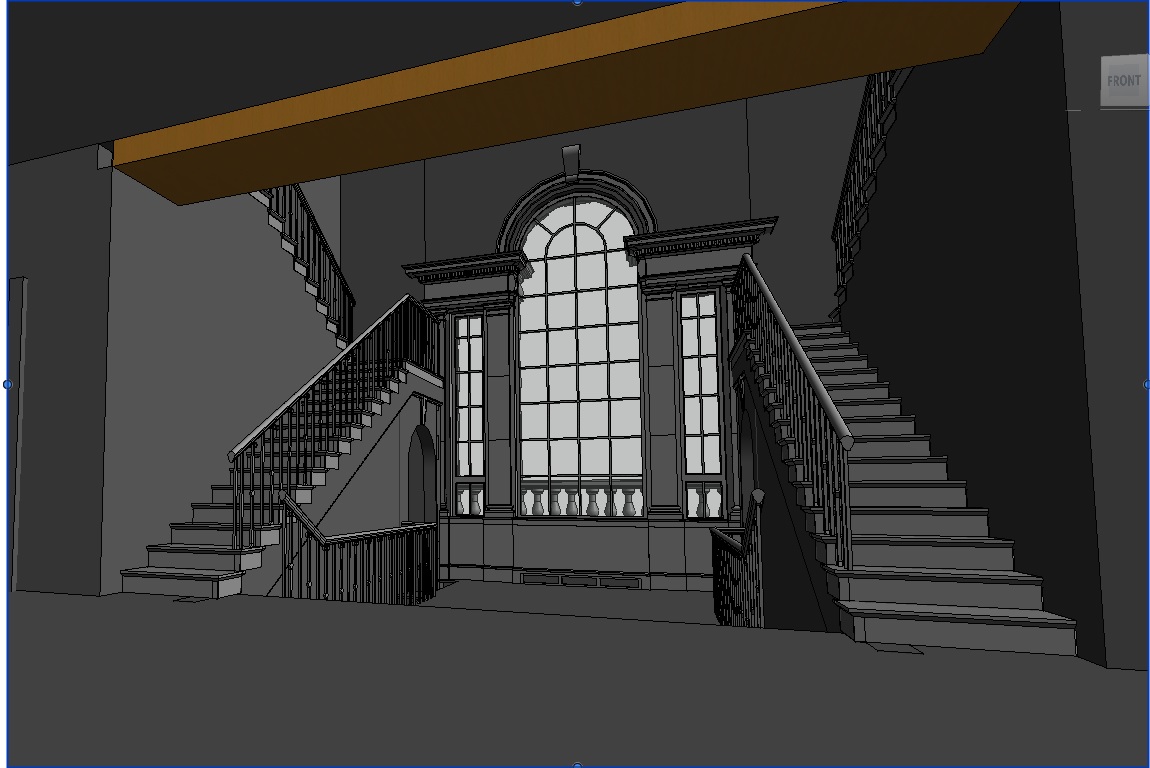
.jpg)
