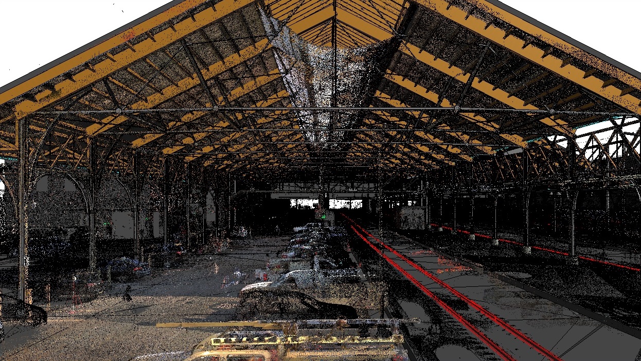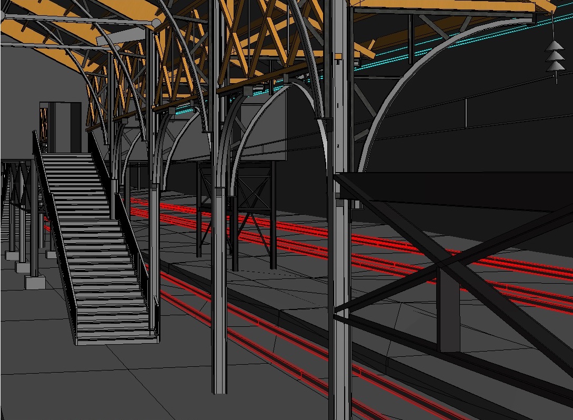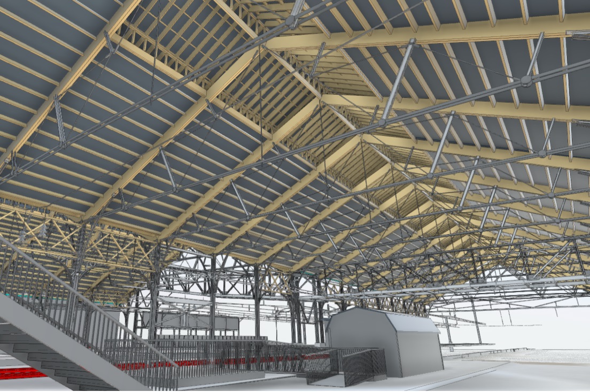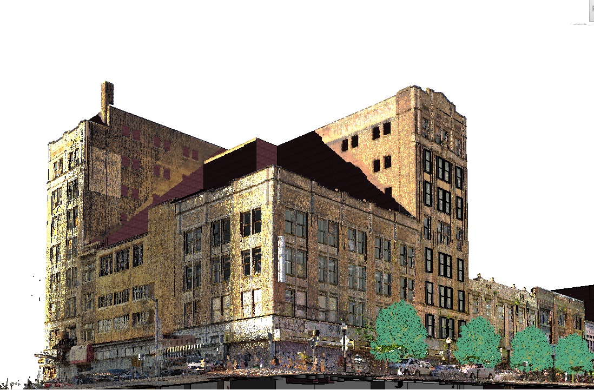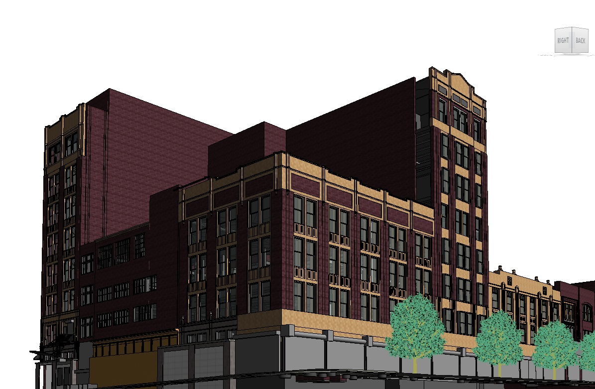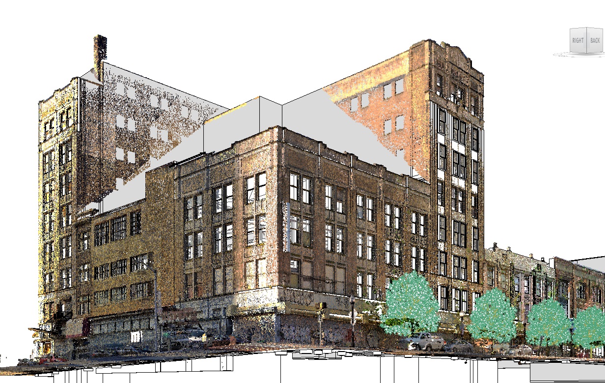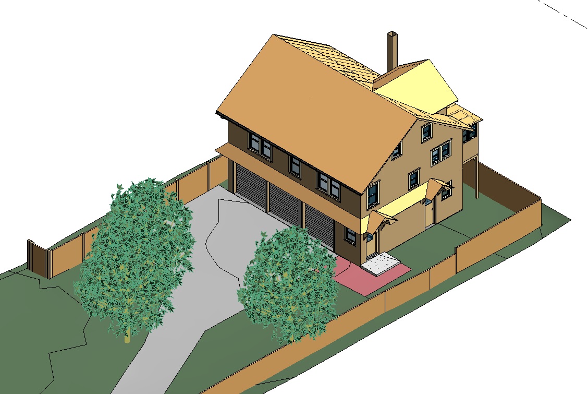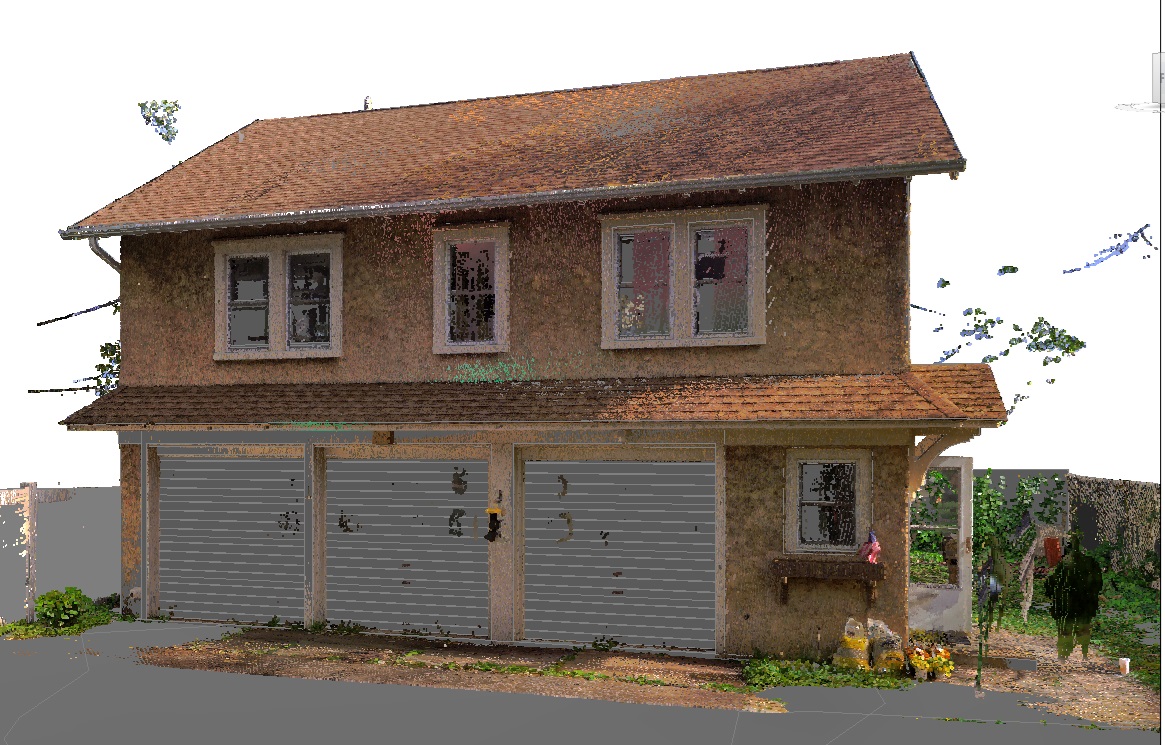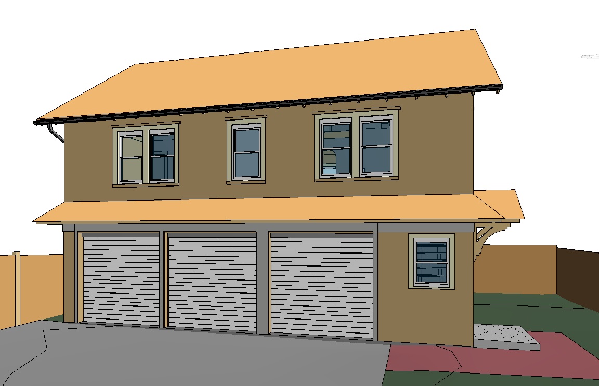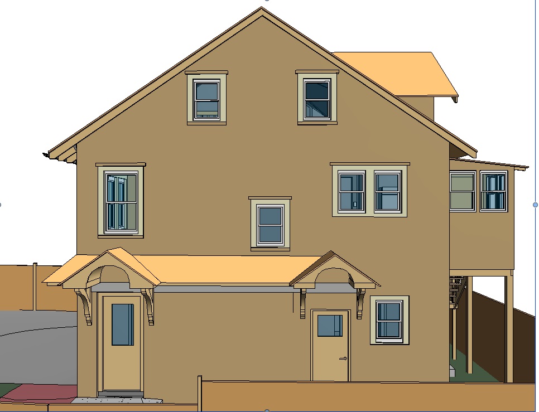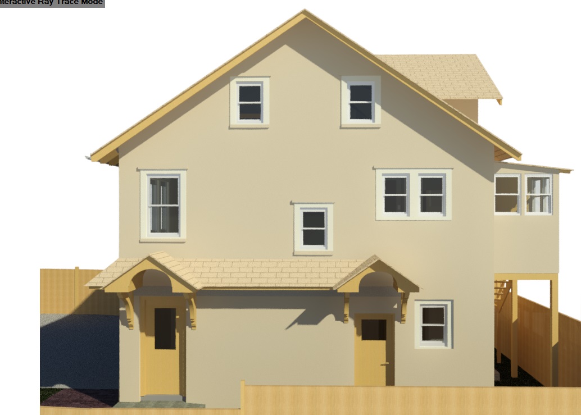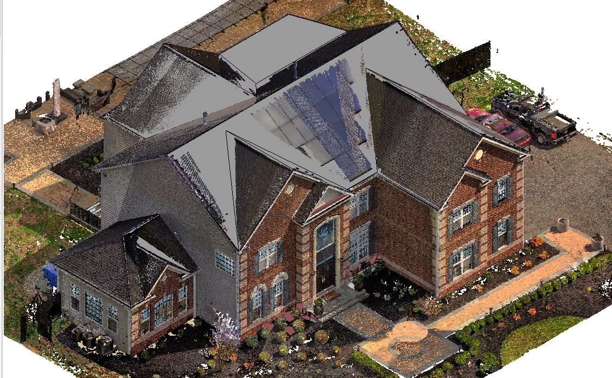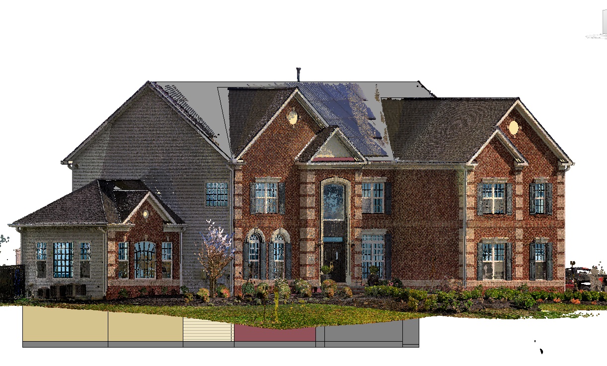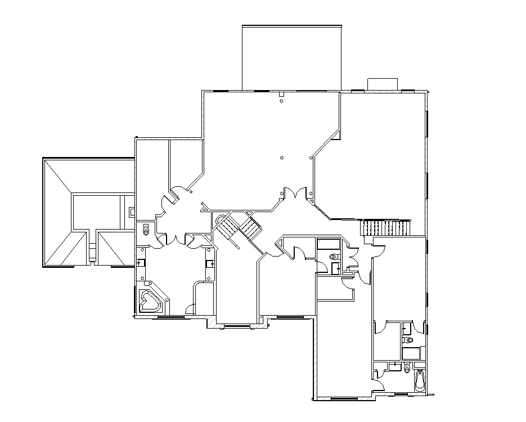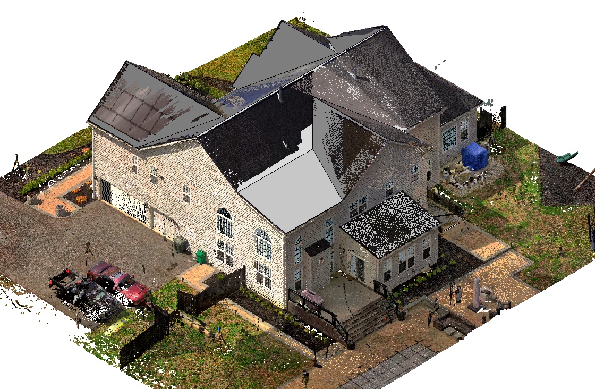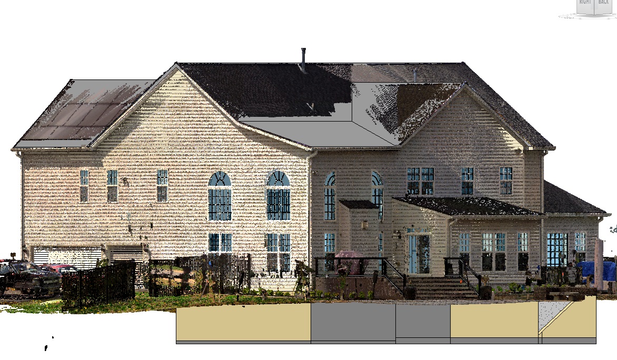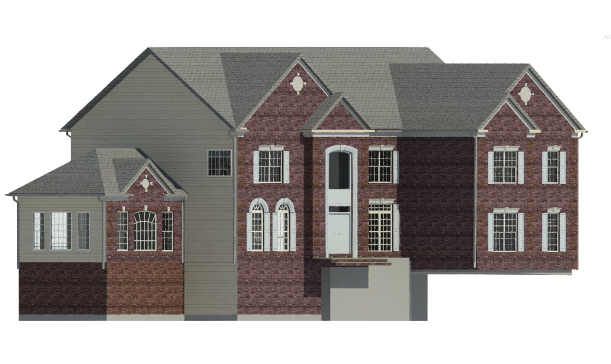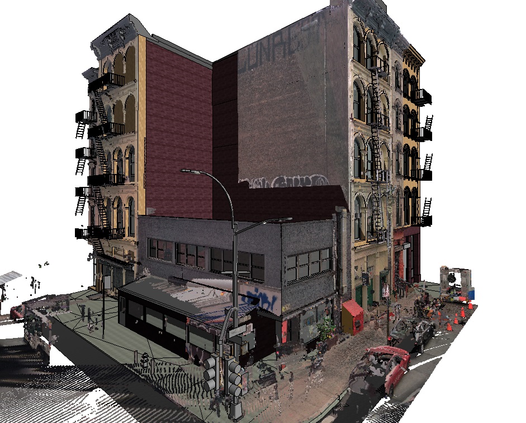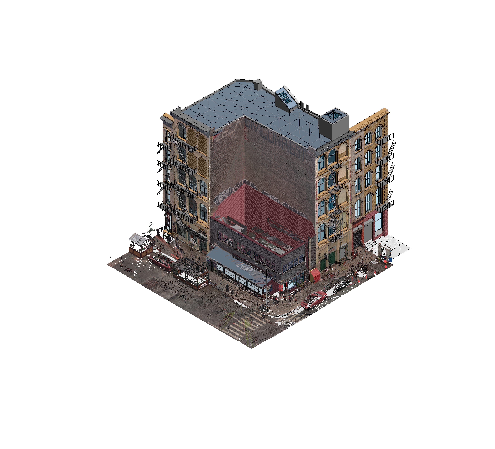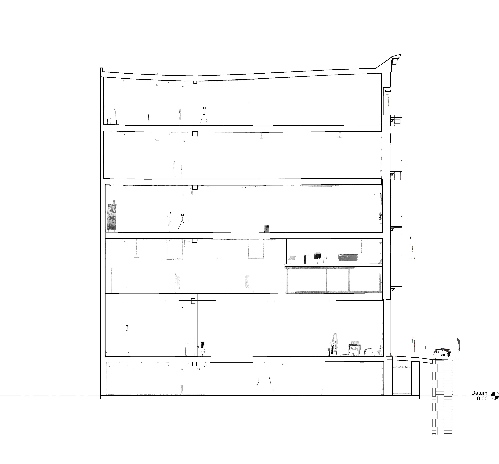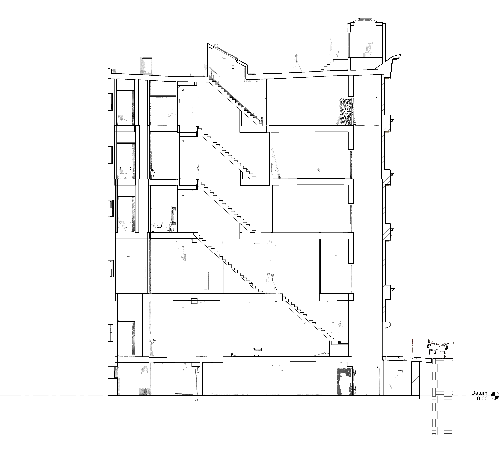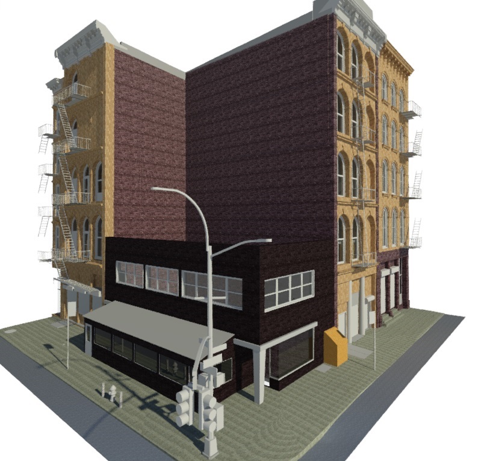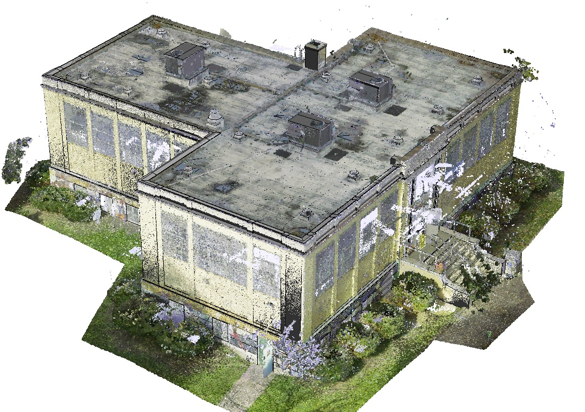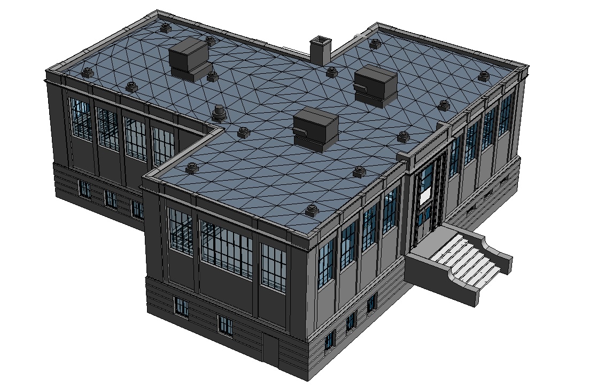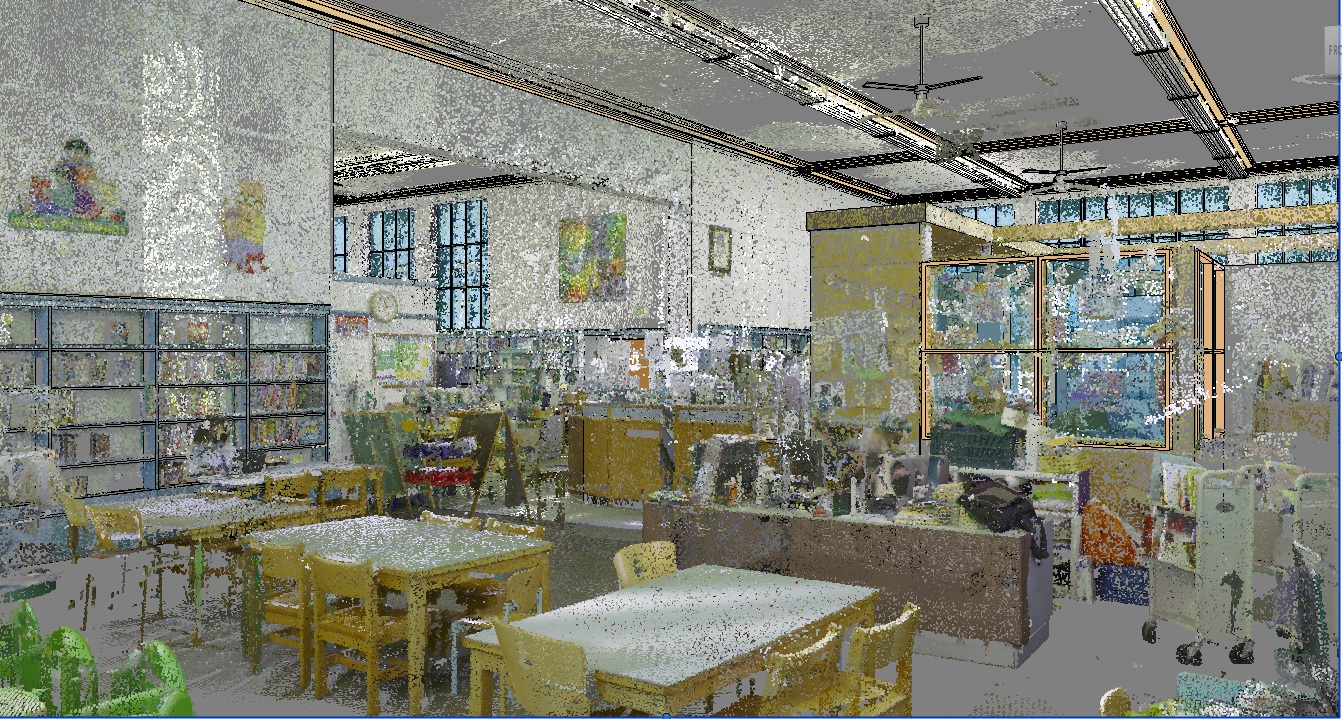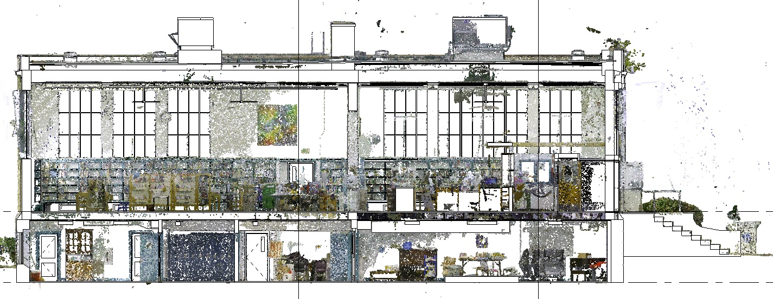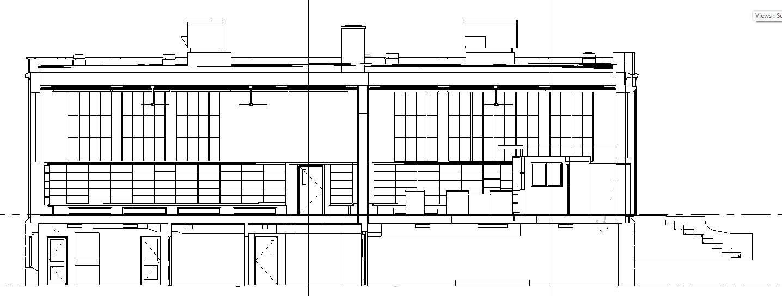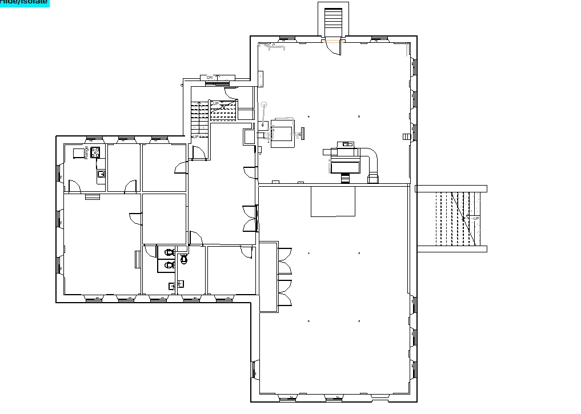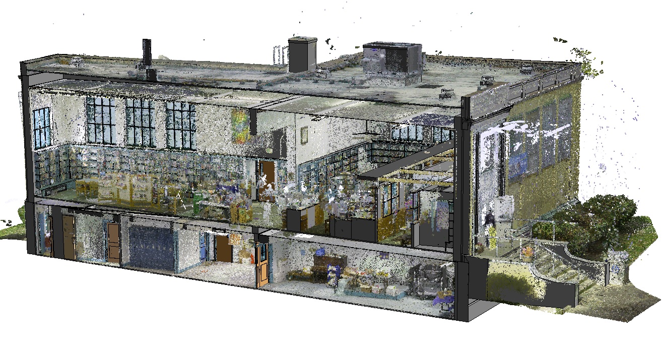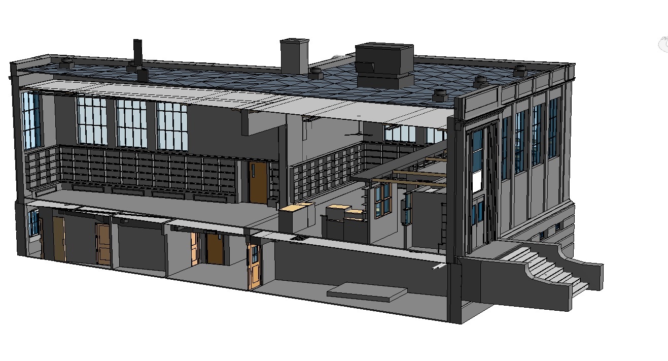Experience

Call Today: 607-327-1106
Email: cgibbons@gpassociates.org
Commercial Architecture:
United Nations Buildings Project (Manhattan, NY)
- Produced NYC existing conditions of architectural facade as-built drawings for five buildings on campus. Extracted existing conditions from laser scans.
- Produced contour maps of exterior building facades for 6 buildings on campus.
Tin Building (Manhattan,NY)
- Produced 2d as-built documentation including floor plans, reflective ceiliing plans, elevation drawings,and cross sections for historic NYC structure 3d-laser scan data.
21 Club (Manhattan, NY)
- Provided Manhattan, NY 3d laser scanning for entire famous 6 story 21 Club structure including exterior building elevations located in Manhattan, NY. Almost every US president has visited this famous restaurant.
- Created 2d as-built floor plans, ceiling plans, exterior facades, and miscellaneous cross sections.
NYC Hall (Manhattan, NYC)
- Created New YorK City existing conditions Building Information Model (BIM) of exterior facade using scan data and existing plans.
Lincoln Center (Manhattan, NY)
- Created as-built 3d AutoCAD model of entire parking garage using laser scan data for NYC engineering and survey firm.
327 Bleecker Street (Utica, NY)
- Utica, NY 3d laser contractor and as-built documentation services on 5 story Bleeker Street building for Utica, NY architecture firm.
- Produced 2d as-built floor and reflective ceiling drawings in AutoCAD. The Bleeker Street building was being converted into affordable housing. Architect said project was a major success and the accurate as-built documentation was a big reason.
79 North Clinton Avenue (Rochester, NY)
- Provided 3d laser scanning services and as-built drawings for Rochester, NY general contractor of complete 6 story building including the basement. Contractor called us after realizing the existing hand-measured as-built was very inaccurate.
- Produced 2d as built AutoCAD floor and ceiling drawings of entire structure for a warehouse to community center conversion.
Lehman College (New York, NY)
- Provided NYC laser scanning and building measurement services for NYC survey and engineering firm of complete 5 story college building including the basement, exterior facades, and roof.
- Produced 2d as build AutoCAD floor and ceiling plans of entire structure for major building renovations and an addition.
La Mama Theater (New York, NY)
- Provided 3d laser scanning contracting services for NYC survey and engineering firm of complete 5 story experimental theater, founded in 1961, including the basement, exterior facades, and roof.
- Produced 2d AutoCAD as-built floor and ceiling plans of entire structure for major building renovations.
- Produced 2d asbuild AutoCAD sections thru building.
1271 6th Avenue (New York, NY)
- Provided leading 3d laser scanning contractor services for NYC survey and engineering firm of complete exterior of building. The building, used at the time by the NY Times, was approxmately 60 stories tall.
- Produced Architectural Revit Model (scan to BIM) of exterior for major facade renovations.
1776 Broadway (New York, NY)
- Provided NYC existing conditions survey and 3d laser scanning services for survey and engineering firm of complete interior and exterior of 26 story historical building. The historical office building, at the time of scanning had famous tenants such as tennis great Billy Jean King, singer Sting, and actress Tina Fey from 3rd Rock and Saturday Night Live.
- Produced New York City existing condtions, as 2d floor and ceiling plans in AutoCAD of entire building, including the basement for major future renovation work.
JC Adams Playhouse (Hostra University, NY)
- Provided Long Island 3d laser scanning services survey and engineering firm of complete playhouse interior ceiling. The scanning was in preparation for the 2016 presidential debate hosted there between Hillary Clinton and Donald Trump.
- Produced 2d as-built AutoCAD ceiling plans of playhouse for modifications.
225 West 86th Street (Manhattan, NY)
- Provided 3d laser scanning services for existing conditions survey of building facades including interior courtyards. Also used to comply with Local 11 Law.
- Produced detailed as-built facade plans of the historical building in preparation for major facade restoration work. Building, called The Belnord, was one of the 1st luxury apartment buildings built in the upper west side over a 100 years ago.
1 Centre Street (Manhattan, NY)
- Provided 3d laser survey services for NYC architectural firm of multiple interior floors.
- Produced detailed 2d as-built floor plans of historical building in preparation for major floor restoration work. Building is over a hundred years old and included the old water fountains that where cooled with ice.
Warren Hall (Ithaca, NY)
- Provided Cornell 3d laser scanning services at Warren Hall located on the Cornell Campus.
- Produced detailed 2d as-built AutoCAD floor flatness drawings for FAHS who was in charge of major renovation project.
148 State Street (Albany, NY)
- Albany, NY 3d Laser scanning as-builts of icon Verizon Building roof and facades for slate tile roof replacement.
- Produced detailed as built roof and facade for exterior envelope engineering company.
National Children's Museum (Washington, DC)
- 3d Laser scanning services and Washington DC digital twin asbuilt of iconic museum interior for rehabilitation.
- Created Scan to BIM model of interior structural components and MEP items.
621 River Street Street (Troy, NY)
- Troy, NY 3d Lidar scanning as-built services of multiple story old manufacturing building in Troy, NY. Building was being converted into affordable housing. 3d scanning included complete interior, roof, and facades.
- Produced detailed as-build floor plans, sections, and facade drawings of entire building.
- Produced detailed floor deviations and floor heat-maps for leveling purposes.
- Saved the architect much time and money because the building was very out "of square" and accurate existing drawing plans allowed for work-arounds.
432-450 River Street Street (Troy, NY)
- 3d Laser scanning as-builts of multi-story old manufacturing building in Troy, NY. Building was being converted into affordable housing. Scanning included complete interior, roof, and facades.
- Produced detailed 2d as-build floor plans, 2d asbuilt ceiling plans, sections, and facade restoration drawings of entire building.
Old First Reformed Church (Brooklyn, NY)
- Brooklyn, NY 3d laser scanning as-built survey of famous church listed on the National Register of Historic Places. Church was planning for major remodeling / rehabiliation and needed very accuate plans. Scanning exterior, basement, main church, and attic spaces.
- Produced detailed 2d as-build floor plans, 2d asbuilt ceiling plans, and building sections.
Watergate Hotel (Washington, DC)
- Washington DC 3d Laser scanning services and as-built documentation of famous Watergate Hotel for major remodeling project.
- Created complete Scan to BIM Revit model,of icon Washington D.C. property, including all architectural components such as walls, columns, windows, floors, and staircases.
Peekskill Community Center (Peekskill, NY)
- Provided 3d Laser scanning asbuild services at Peekskill, NY property of interior and exterior of building for the purpose of planning a major building rehabilitation.
- Created complete Scan to BIM as-built Revit model of Peekskill, NY commercial property including all architectural components such as walls, columns, windows, floors, staircases, facades, etc.
- As-buillt plans extracted from Scan to BIM model including topography.
Sedgwick Apartments (Washington, DC)
- Provided Washington D.C. 3d reality caputure as-built services of interior and exterior of elegant and historic Sedgwick Apartments for rehabilitation project.
- Created complete Washington DC asbuilt digital twin Revit model of the basement, ground floor, and 2nd floor of all architectural components such as walls, columns, windows, floors, and staircases.
- Created as-built BIM model of the exterior facades and roofs on icon Washington D.C. property.
David Geffan Hall (Manhattan, NY)
- Provided 3d Laser scanning as-built services of historic music hall located inside the Lincoln Center
- Created complete Scan-to-BIM model of entire music hall including every seat for major NYC events complany.
Wintergarden Theater (Manhattan, NY)
- Provided 3d high-defintion lidar scanning of historic theater located in the heart of Manhattan, NY.
- Created complete Scan-to-BIM existing conditions model of theater for NYC theater production complany
Watertown International Airport Terminal (Watertown, NY)
- Provided 3d laser scanning services for the Watertown International Airport, Watertown, NY. Utilizing several 3d scanners we were able to complete the field work in 4 hours and thus minimized impacts to the airport terminal personnel.
- Created complete existing conditions Scan-to-BIM model of the Watertown, NY airport terminal.
Roadways/Dams:
Bruckner Expressway: (Bronx, NYC)
- Created complete 2d-plan and surface model of interchange.
Crocker Pond Dam (Worcester, MA)
- Laser scanned and produced profiles of spillway area.
Construction As-Builts:
Schermerhorn Street (Brooklyn, NY)
- Provided NYC 3d laser scanning services for new high-rise project located in Brooklyn, NY.
- Created 2d As-built drawings of slab edges, elevator shafts, columns, beams, and ductwork slab penetrations at 56 story NYC project. Provided floor and ceiling as-built elevations for floor deformation and heat map analysis.
Charlton Street (Manhattan, NY)
- Provided New York City laser scanning as-built services for new construction high-rise project in Manhattan NY.
- Created 2d As-built existing conditions of slab edges, elevator shafts, columns, beams, and ductwork slab penetrations. Provided as-built floor and ceiling elevations.
Delancey Street (Manhattan, NY)
- Provided NYC laser scanning services for new construction high-rise project in Manhattan, NY.
- Created 2d As-built documentation of slab edges, elevator shafts, columns, beams, and ductwork slab penetrations. Provided floor and ceiling elevations.
Park Avenue (Bronx, NY)
- Provided NYC laser scanning services for high-rise project in Bronx NY.
- Created 2d As-built plans of slab edges, elevator shafts, columns, beams, and ductwork slab penetrations. Provided floor and ceiling elevations.
Corliss Avenue (Binghamton, NY)
- Provided Binghamton 3d laser scanning asbuilt and construction measurement services for 5 story steel project in Binghamton, NY.
- Compared theoretical Revit 3d steel model to what was constructed. Moved steel into as-built place to update the master model.
SUNY Science IV(Binghamton, NY)
- Provided Binghamton laser scanning asbuild services for 5 story steel building in Binghamton, NY.
- Compared theoretical Revit 3d steel and Scan to BIM Model to what was constructed. Moved steel into as-built place to update the master model.
SUNY Oneonta (Oneonta, NY)
- Provided Oneonta, NY laser scanning as-built services for 4 story DASNY rehabilitation project.
- Created 2d as-built floor plans and contours for floor leveling calculations and placement.
Park Place (Manhattan, NY)
- Provided NYC laser scanning services for 45 story high-rise project in Manhattan, NY.
- Created Scan-to-BIM model of slab edges, curtain walls, elevator shafts, columns, beams, stairwells, and ductwork slab penetrations. Provided floor and ceiling elevations.
Balch Hall (Ithaca, NY)
- Provided historic Balch Hall on Cornell campus laser scanning services for major construction company overseeing the renovotion work.
- Accurate combined scan clouds allowed the BIM designers to avoid core drilling thru beams and correct wall layouts from inaccurate theoretical building plans.
Commercial and Institutional As-Builts:
The Forum Auditorium (Harrisburg, PA)
- Provided Harrisburg, PA 3d laser scanning as-built services for the Forum Auditorium. Laser scanned entire exterior and interior in full color for Harrisburg, PA architectural firm.
- Registered laser scan data for complete project that consisted of approximately 1700 individual scans. Overall the accuracy was within ¼”.
Buffalo Area School District (Buffalo, NY)
- Provided Buffalo area school district as-built Scan to BIM and laser scanning services for Buffalo, NY engineering firm of entire school district located in Grand Island, NY. Total square footage was approximately 1 million square feet and included 5 separate schools. Total scans for project was approximately 3000 individual scans.
- Created complete as-built Scan to BIM Architectural Revit models of the individual Buffalo, NY schools.
Visions Veterans Memorial Arena (Binghamton, NY)
- Provided Binghamton, NY 3d laser scanning as-built services for Binghamton, NY for 7000 seat replacement project at the Visions Veterans Memorial Arena. Upon registering of lidar data, we created 2d as-built plans of entire Binghamton arena stadium seating. In total there was approxitely 5 different seating sizes.
- Chappaqua High School (Chappaqua, NY)
- Provided Chappaqua, NY 3d laser scanning asbuild services for major parts of Horace Greeley Highschool for Cold Spring, NY engineering and survey company.
- Registered 3d laser scan data.
Port Jervis Middle School (Port Jervis, NY)
- 3d laser scanning service of complete interior and exterior of school building for Watertown, NY architect and engineering firm. We did 2x HDR color scans on the exterior for detailed facade restoration.
- Registration of entire project as-build scans and produced Scene2Go and ReCap files for the project team to easily access individual scans for building measurements and visualization.
Carnegie Mellon University (Pittsburgh, PA)
- Pittsburgh, PA 3d laser scanning as-built services for Wiegand Gymnasium complex located at Carnegie Mellon University for NYC architecture firm. 3d laser scan of entire interior and exterior of complex.
- Registered laser scan data and created an existing conditions Scan to BIM Architectural Revit model of entire Pittsburgh, PA complex for a future addition.
Cornell School of Plant and Science Building (Ithaca, NY)
- Ithaca, NY 3d laser scanning as-built services of entire interior, exterior, roofs of Cornell University building. The 3d scanning consisted of almost 1500 lidar non-colorized scans and took only 4 days working from 7am to 4pm. We deployed multiple FARO scanners and 2 scan technicians. We were able to send the client the registered data within a week of completeing the field work.
- Drone as-built scanning of the Ithaca, NY building facades and then rectifying the individual photo's utilizing the exterior scans for an almost identical overlay. The rectified facade photogrammetry was brought seemlessly into the Cornell University Scan to BIM Revit model for the Boston, MA engineers to examine and create restoration drawings.
- Scan to BIM as-built model of the historic Cornell University, Ithaca, NY entranceway and foyer including individual facade and interior elements such as marble and granite stones for the purpose of historical preservation.
SUNY Purchase (Purchase, NY)
- 3d laser scanning provider of entire interior, exterior, roofs of building located in Purchase, NY. The scanning consisted of almost 1000 laser 2x HDR colorized scans and took only 3 days working from 7am to 4pm. We deployed multiple FARO scanners and 2 scan technicians. We were able to send the client the registered data within a week of completeing the field work.
Masonic Temple (Watertown, NY)
- Provide Watertown, NY 3d laser scanning as-builts of entire interior, exterior, and roofs of building. The scanning consisted of almost 500 2x HDR colorized laser scans and took only 2 days working from 7am to 4pm. We deployed multiple FARO scanners and 2 scan technicians. We were able to send the client the registered data within a week of completeing the field work.
Clarskson University Old Snell Hall (Potsdam, NY)
- Potsdam, NY 3d laser scanning as-built survey of entire interior, exterior, and roofs of building. The scanning consisted of almost 1000 non-colorized laser.
- Upon 3d scan registration we created complete 2d as-built floor plans, building sections, and 2d as build elevations of the facades for historic Potsdam, NY building.
- The Clarkson University 3d laser scan asbuilt plans were used for a complete building renovation re-design to turn the famous college hall into affordable housing.
Sloan Kettering Hospital (Westchester, NY)
- Westchester, NY 3d laser scanning as-builts of the entire interior and exterior large commercial building for the purpose of converting into hospital space.
- Upon scan registration we created complete 2d as-built floor plans, building sections, and 2d as build elevations of the facades.
Visions Veterans Memorial Arena (Binghamton, NY)
- 3d Laser scanning as-built of all permanent seating at the Binghamton, NY arean for the purpose of replacing the old seating.
- 3d As-build model of seating and concrete risers down to 1/16" at the Binghamton, NY property.
- Extracted 2d asbuilt plans from the 3d AutoCAD model.
General Motors Transmission Plant (Tonawanda, NY)
- 3d Laser scanning as-builts of facility for the purpose of removing and replacing a factory line at the Buffalo, NY facility.
- 3d Scan to BIM model of columns, beams, roof, floor, and piping that was not going to be demolished at Buffalo, NY transmission plant.
- Client located in Buffalo, NY, new to 3d laser scanning, said the 3d laser scanning as-built model saved them a tremendous amount of money and time compared to their traditional as-builting process.
Residential As-Built Plans:
Bridgehampton, NY (Bridgehampton, NY)
- Architectural survey of a residential property for Brooklyn, NY architect. Laser scanned the interior and exterior. Purpose was for a rehabilitation and an addition to the property.
- Created as-build scan to BIM model of interior and exterior of house.
- Created topographic map of existing terrain.
- Produced as-built facade elevational drawings and 2d as-built plans that were extracted from Revit Model.
Hoboken, NJ (Hoboken, NJ)
- Historic documentation of a residential brownstone property for Manhattan based architect. Laser scanned the interior and exterior. Purpose was for a rehabilitation and an addition to the property.
- Created asbuilt scan to BIM model of interior and exterior of house. Interior modeling including ornate staircases, skylights, cabinets, and kitchen equipment.
- Created detailed as-built Revit model of very complex exterior staircase.
Hastings-on-Hudson (Hastings-on-Hudson, NY)
- 3d laser scan survey and house measurements of an elegant residential brownstone property for Manhattan based architect. Laser scanned the interior and exterior. Purpose was for a rehabilitation and an addition to the property.
- Created 2d as built floor plans in AutoCAD,
- Created 2d as-built elevation drawings of exterior of building.
Riverside Drive (Manhattan, NY)
- 3d laser scanning and apartment measurements of eclectic property for Manhattan based architect. Laser scanned the interior of apartment. Purpose was for a rehabilitation / remodeling.
- Created complete as-built Rhino model of apartment.
- Extracted as built plans from Rhino model.
Snake Road (Catskill, NY)
- 3d laser scanning services of exterior facade of historic Catskill, NY residential house built in the 1800's.
- Created complete as-built Rhino detailed model of exterior facades for major historical restoration.
Sagaponack Residence (Sagaponack, NY)
- 3d laser scanning of interior and exterior of barn attached to main Sagaponack, NY house. Barn was currently used as a guest residence on estate and was going to be renovated and an addition added.
- Created complete as-built 3d Revit model of interior and exterior of barn. Interior structure was post and beam construction.
- Extracted, from Revit model, a 3d pdf file for team members, without the software, to visualize the 3d-model and take house measurements using Adobe Acrobat free viewer.
Mountain Road (Princeton, MA)
- 3d laser scanning architectural survey of interior and exterior of historic Princeton, MA house built in the 1700's with building additions added overtime. As-built scanning and plans were done for the purpose of leveling the floors and planning a major home renovation.
- Created complete 2d as-built drawings for the basement, 1st floor, and 2nd floor.
- Created 2d as-build elevations drawings of various sections of the house.
Mountain Top Road (Bernardsville, NJ)
- 3d laser scanning as-built facade survey of historic Bernardsville, NJ house built in the 1800's with building additions added overtime. As-built scanning and blueprints were done for an architect who was planning for major exterior renovations.
- Created complete 2d as-built facade plans.
Bridges:
Benicia-Martinez Segmental Bridge (Benicia, California)
- 3d-modeling of pier caps and back spans
- 3d-modeling of concrete formwork
- 2d-fabrication drawings for construction
Pitt River Cable-stayed Bridge (Vancouver, British Columbia)
- 3d-modeling of concrete, cable anchorages, and rebar for towers
- 3d-modeling of proposed steel falsework for tower construction
- 3d-modeling of Pier E2 abutment at tie-in between main span and approach roadway.
- Construction sequencing for trades.
Verrazano Bridge Structural Improvements (NYC, New York)
- NYC 3d laser scanning services for NYC general contractor of steel towers, anchorage houses, and main span
- As-built 3d-model and 2d-plans of anchorage houses
- 2d-mapping of approximately 24,000 bolts and rivets
Whitestone Bridge Structural Improvements (NYC, New York)
- New York City 3d laser scanning services of anchorage house and mainspan
- As-Built 3d-modeling of anchorage houses and main span cables
- Table dimensions for main span cable fabrication
Throgsneck Bridge Structural Improvements (NYC, New York)
- 3d Laser scanning New York of anchorage house and main span
- 3d-modeling of anchorage houses and main span cables
- Table dimensions for mainspan cable fabrication
Willis Avenue Bridge Repairs (NYC, New York)
- 3d laser scan survey of bridge approach underside
- 3d-model and 2d-plan of bridge approach underside
Subway Stations:
Far Rockaway Subway Stations (Brooklyn, NY)
- NYC terrestrial laser scanning services of 9 elevated subway stations from roadway to platform for NYC survey firm.
- Asbuild 2d-plans, tables, cross-sections for roadway, mezzanine, and platform levels. Plans included all visible utilities.
- Complete 3d-model of 1 subway station
Willets Avenue/ Shea Stadium Subway Station (Queens, NY)
- New York City 3d laser scanning of complete roadway, underside steel, mezzanines, platforms and tracks for NYC survey company.
- Asbuilt 2d-plans, tables, cross sections of roadway, underside steel, stairways, mezzanines, platforms and tracks. Plans included all visible utilities.
South Ferry Terminal Subway Station (NYC, New York)
- 3d Laser Scanning New York City of track level, mezzanine level and misc. rooms
- Register of scans and preliminary drawings of concrete cracks
45 Road Subway Station (New York City, New York)
- 3d Laser scan survey of track level, mezzanine level and street level.
- Registering of scans utilizing Cyclone and survey coordinate system.
- Complete 2d asbuilt drawings and AutocCAD 3d model of platform, mezzanine, and roadway including all utilites.
Newport Subway Station (Jersey City, New Jersey)
- New Jersey 3d Laser scanning services of track level, mezzanine level.
- Registering of scans utilizing Cyclone and survey coordinate system.
- Complete AutoDesk Revit model of platform and mezzanine levels. Ceiling was a very complex parabolic ceiling.
Subway Tunnels:
Jeraloman Tube Tunnel: (Brooklyn, NY)
- Provided New York 3d high-definition survey laser scanning services of 3200 feet of subway tunnel
- Cross sections for tunnel
- 3d-model of a portion of tunnel
Queens Plaza Tunnel (Queens, NY)
- Provided Queens laser scanning of 3600 feet of tunnel for NYC engineering firm.
- Registration and track alignments
71st/Continental Subway Tunnel (Queens, NY)
- Laser scanning of 1000 feet of tunnel under live conditions for NYC engineering firm.
- 3d-model of entire tunnel including tracks, signals, overhead beams, etc.
- 2d-plans of entire tunnel including tracks, columns, ceiling plans etc.
75th Street Tunnel (Queens, NY)
- Queens 3d laser scanning of 1000 feet of tunnel under live conditions New York City engineering and surveying company.
- 2d-plans of existing conditions of entire tunnel including tracks, columns, signals, ceilings, etc.
MEP Projects:
10th Street Electrical Substation (Brooklyn, NY)
- New York existing conditions survey of complete substation including roof for NYC engineering company.
- 3d-modeling of entire structure including piping, equipment, roof, surfaces etc.
- Model created for first NYMTA Building Information Project (BIM).
Teleport Drive (Staten Island, NY)
- 3d Laser scanning of electrical, piping, ductwork, equipement, and structural items for conversion into a data warehouse.
- As Build 3d-modeling of entire structure including piping, ductwork, electrical conduit, equipment,walls, structural, etc.
Flushing Ave, Brooklyn NY
Type: Scan to BIM
- Brooklyn Scan to BIM model of several commercial buildings.
- Utilizing several 3d laser scanners we were able to laser scan the complete interior, exterior, roofs in 2 days.
Washington DC House
Type: Scan to BIM
- Washington DC As-built Scan to BIM model of residential house and property.
- Utilizing several 3d laser scanners we were able to laser scan the complete interior, exterior, roofs in 2 hours.
- From the completed Scan to BIM model we were able to quickly create 2d as-built drawings.
Cornell Stair Case
Type: Scan to BIM
- Provided Ithaca, NY 3d service laser scanning services and as-built Scan to BIM model of staircase at historic Cornell Plant and Science Building.
- The Ithaca, NY as-built staircase model providing the restoration architects with invaluable information.
Harrisburg Train Station
Type: Scan to BIM
- Provided Harrisburg, PA 3d Laser scanning services of historic train station for structural roof replacement.
- Created a complete Scan to BIM model of Harrisburg station from captured 3d lidar data.
- Upon completion of the Revit model we extracted complete Harrisburg as-built drawings of the roof structure.
Baltimore Commercial Building
Type: Scan to BIM
- Provided Baltimore 3d laser scanning and as built Scan to BIM model of city block located in downtown Baltimore. The purpose was a commercial to residential condo conversion.
- Utilizing several 3d laser scanners we were able to laser scan the complete exterior of the block (in color) and the interior of major 10 story building in 2 days.
- From the completed Baltimore Scan to BIM model we were able to quickly create 2d as-built floor and ceiling plan drawings.
Asbury Park, NJ
Type: Scan to BIM
- Asbury Park as built Scan to BIM model of residential house and property.
- Utilizing several 3d laser scanners we were able to laser scan the complete interior, exterior, roofs in 2 hours.
- From the completed Asubry Park Scan to BIM model we were able to quickly create 2d as-built drawings.
Clinton, MD
Type: Scan to BIM
- Clinton, MD 3d laser scanning service and as built Scan to BIM model of residential house and property.
- Utilizing several 3d laser scanners we were able to laser scan the complete interior, exterior, roofs in 2 hours.
- From the completed Scan to BIM model we were able to quickly create 2d as-built drawings.
Manhattan, NY
Type: Scan to BIM
- New York as built Revit model of several commercial buildings.
- Utilizing several as built 3d laser scanners we were able to laser scan the complete interior, exterior, roofs in 4 hours of the Manhattan building.
- Upon completion of the Manhattan as built Revit model we extracted as built floor and ceiling plans and as built facade drawings.
Philadelphia Library
Type: Scan to BIM
- Philadelphia as built Revit model of library utilizing reality capture data.
- Upon completion of Philadelpia 3d model we extracted as built floor plans, as built ceiling plans, and as built exterior facade drawings.
Hudson Valley, NY
Type: Scan to BIM
- Provide Hudson, NY 3d Laser scanning services of exterior, interior, roofs for major remodeling of building.
- Provided complete as-built Scan to BIM model.
Catskill, NY
Type: Scan to BIM
- Provided Catskill, NY 3d Laser scanning services of exterior for major remodeling of building.
- Provided complete Catskill, NY as-built facade drawings and Rino BIM model from scan data.
Peekskill, NY
Type: Scan to BIM
- Provided Peekskill, NY 3d Laser scanning for interior and exterior for major remodeling of civic building.
- Provided complete as-built Revit model from scan data.
- As-build structural model.
- Created Peeksill, NY Scan to BIM model of exposed bulding facades
Norfolk Street, Manhattan, NY
Type: Scan to BIM
- Provided Manhattan 3d laser scanning services and complete as-built Revit model of apartment.
- Purpose of NYC architectural survey was for architect company and homeowner to make renovations of the space.
- With accurate as-built building documentation the owner and architect had complete confidence in design decisions.
- We have been providing NYC with laser scanning and as-built services since 2005.
Park Avenue, NYC
Type: Scan to BIM
- Provided NYC 3d Laser scanning contractor services for interior and exterior for major remodeling of building.
- Provided complete as-built Revit model from captured reality data.
- Created NYC as-built drawings and model of all structural elements.
- Created as-built facade model of building to help comply with FISP NYC Local Law 11 and NYC Historical Society rules and regulations.
10th Avenue, Manhattan, NY
Type: Scan to BIM
- Laser scanning of exterior and interior of building located in New York City.
- Complete 2d AutoCAD as-built of facades, interior floors, and roof structure.
Varick Street, Manhattan, NY
Type: Scan to BIM
Monticello, NY
Type: Scan to BIM
- Colorized 3d laser scanning of steel structure.
- Complete As-Built Revit model of steel structure including bolted connections.
West End Avenue, NYC
Type: Scan to BIM
- Provided Laser scanning for interior and exterior for major remodeling of building.
- Provided complete as-built strutural BIM model from scan data.
- As-build structural model included column connections.
- Existing conditions BIM model of north and west facades to comply with FISP NYC Local Law 11 and NYC Historical Society rules and regulations.
6th Avenue, NYC
Type: Scan to BIM
- 3d high-definition laser scanning of facade for major renovations.
- Complete accurate Autodesk Revit as-built model of facade which included mullions, columns, glass, etc.
West End Avenue, Manhattan, New York
Type: Scan to BIM
- Provided NYC Renovation Architect Laser scanning for project in Manhattan, NY.
- With scan data provided detailed and very accurate AutoDesk Revit Model.
- The NYC apartment renovation model allowed the collaboration between the architect and owner to ensure a successful project that beat all expectations.
- The collection of data took approximately 2 hours thus minimizing inconveniences to the owner, architect, and building manager.
Hudson Street, Hoboken, NJ
Type: Scan to BIM
- We provided laser scanning services and an accurate Revit BIM model for a historic building renovation project in Hoboken, NJ.
- The accurate building documentation we provided; facilitated a very successful on-time, and on-budget project.
New York City Hall - New York, NY
Type: Scan to BIM
- Created Scan to BIM Model (BIM) of exterior using scan data and existing plans for NYC facade restoration contractor.
- Provided NYC architectural survey company 3d-Laser scanning services of east and west attics of NYC City Hall.
- Complete 3D-model as-built of west attic structure.
W 12th Street, New York, NY
Type: Scan to BIM
- Provided NYC Remodeling Contractor 3d laser Scanning of an apartment for construction fit-up.
- Created as-built Rhino model from laser scan data. Model consisted of existing architectural, mechanical, and piping.
- NYC Renovation Contractor used the Rhino model to verify existing conditions and work out construction problems. Collection of an accurate as-built is the first step for remodeling of NYC apartments.
West End Avenue - New York, NY
Type: Scan to BIM
- Created Building Information Model (BIM) of structure interior using scan data.
- 3D-Laser scanning of entire apartment interior.
- 3D-modeling of entire apartment.
70th Street, Manhattan, New York
Type: Scan to BIM
- Provided NYC remodeling architect Laser Scanning and Creation of an Architectural BIM Model of a historic building in Manhattan, NY.
- Architect and owner needed complete As-built BIM model to plan successful Manhattan, NY building restoration, file permits with NYC Building Department and NYC Historical Society.
Carnegie Mellon University - Pittsburgh, PA
Type: Scan to BIM
- Provided NYC commercial renovation architect with 3d laser scanning services for Weigand Gynmasium Complex. Scan of entire interior and exterior of complex.
- Created a very accurate and detailed as-built model in Architectural Revit of the entire complex for a new building addition.
Exterior Revit Model, Newark, NJ
Type: Scan to BIM
- Provided Newark, NJ Renovation Architect laser scanning services and an as-built facade model in Revit. The project was in Newark, NJ.
- Purpose of the accurate building documentation was for facade restoration and a possible building addition.
Schools - Buffalo, NY
Type: Scan to BIM
- Provided Buffalo commercial renovation architect with laser scannnig, survey, and as-built BIM model of entire school district in the Buffalo, NY area.
- Created As-build BIM model of all elements including basketball courts, swimming pools, locker rooms, weight rooms, class rooms, MEP items.
- Software used to create BIM model included Cyclone and Architectural Revit.
SUNY Science Center - Binghamton, NY
Type: Scan to BIM
- Created Building Information Model (BIM) of entire structure using contract drawings for Binghamton, NY general contractor.
- Provided 3D-Laser scanning and modeling of entire basement plaza area and adjacent buildings at SUNY campus pre-construction.
- Provide NY general contractor with as-build data of new steel structure for quality control purposes.
- Provided NY MEP contractor with as-build data of new piping, ductwork, etc. for construction quality control purposes.
Staff Kings - Binghamton, NY
Type: Scan to BIM
- 3D-Laser Scan of building
- 3D-modeling of building
Misc BIM
Type: Scan to BIM
Residential House - Binghamton, NY
Type: Scan to BIM
- Created Building Information Model (BIM) of entire structure using scan data.
- 3D-Laser scanning of interior and exterior of residence.
- 3D-modeling of interior and exterior of structure.
130th Street - New York, NY
Type: Scan to BIM
- Created Building Information Model (BIM) of structure interior using scan data.
- 3D As-Built of 5 interior floors.
Apartment-Boston, MA
Type: Scan to BIM
- Created BIM model from laser scan data using Autodesk Architectural Revit and Autodesk Revit MEP.
- 3d Model used for rehabilitation of apartment complex in Boston, MA.
Industrial Building-Corning, NY
Type: Scan to BIM
- Provide 3d laser scanning services for interior of industrial building located in Corning, NY.
- As-Built 3d AutoCAD model from scan data to verify steel and update existing plans.
Residential House-Garrison, NY
Type: Scan to BIM
- 3d laser scanning of interior and exterior of several homes located in Garrison,NY.
- Produced complete As-Built BIM models, using Architectural Revit.
Ranch House-Garrison, NY
Type: Scan to BIM
- Provided Garrsion, NY Remodeling Architect laser scanning of complete interior and exterior of ranch to produce very accurate asbuilt.
- Delivered complete BIM model using Architectural REVIT.
Post&Beam Barn-Garrison,NY
Type: Scan to BIM
- 3d laser scanning entire exterior and interior of multi level barn located in Garrison,NY.
- Produced a complete asbuilt BIM model of barn, including columns, beams, and general framework using Architectural Revit.
Washington DC
Type: Scan to BIM
- 3d Laser Scan Office Space for Tenant Fit-up in Washington DC.
- Produced complete BIM model using MEP Revit and Architectural Revit.











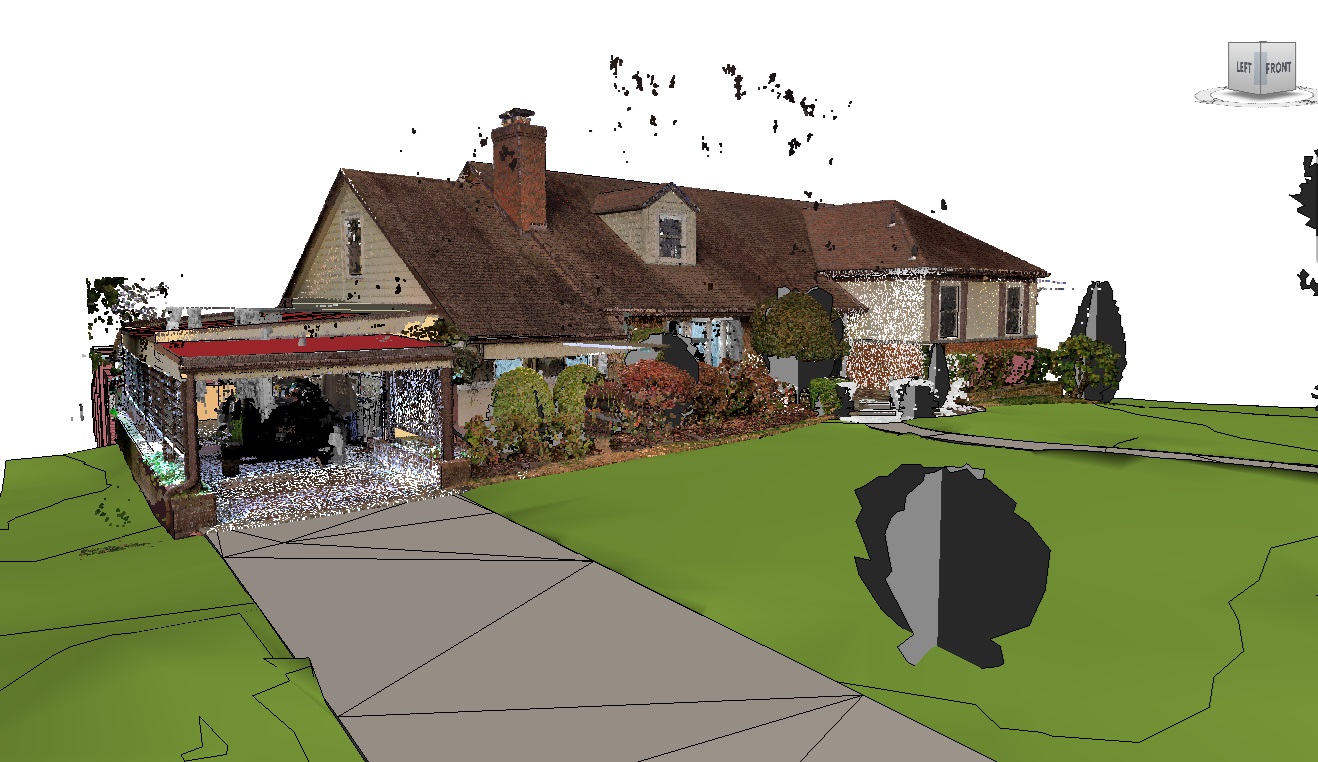
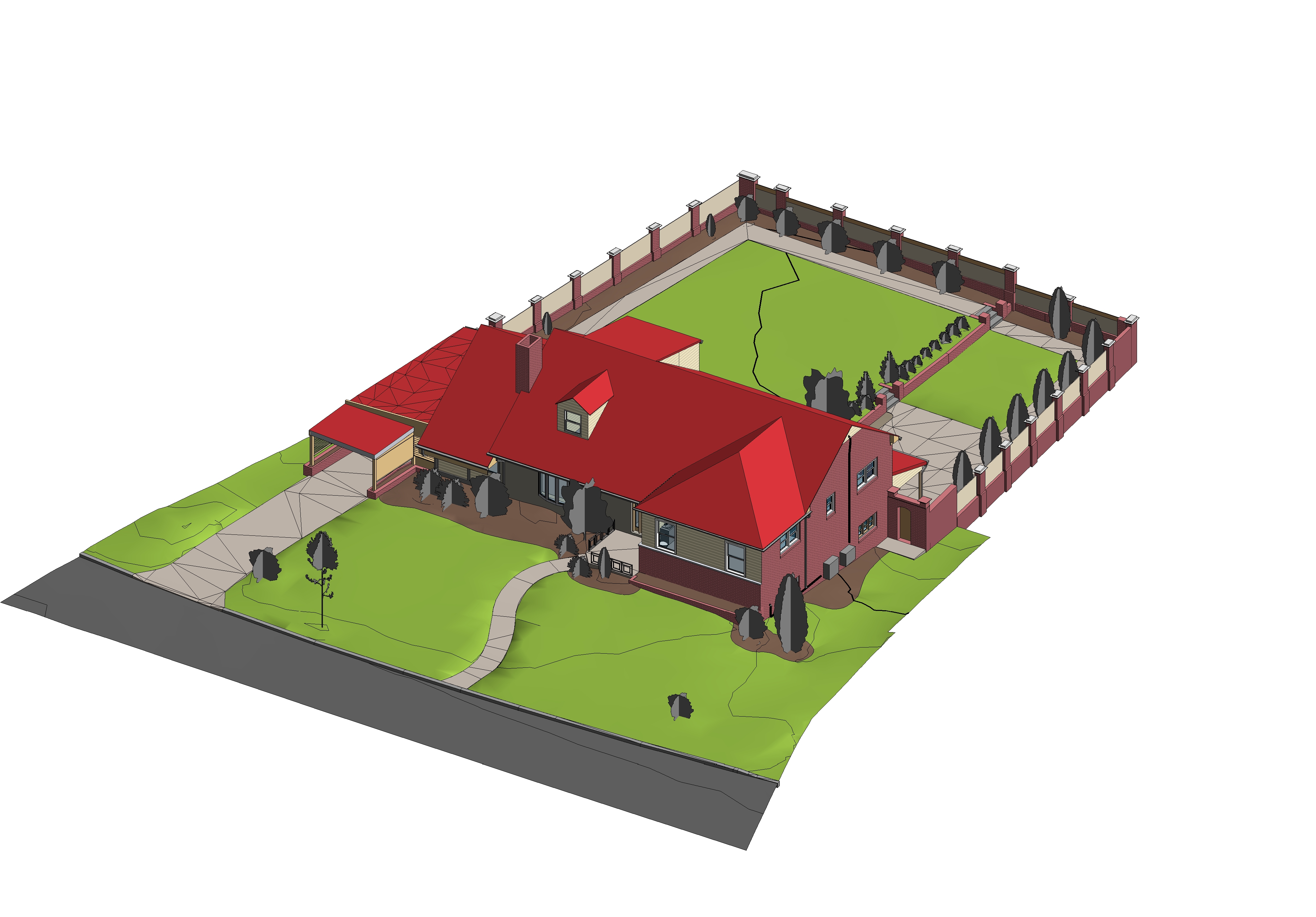
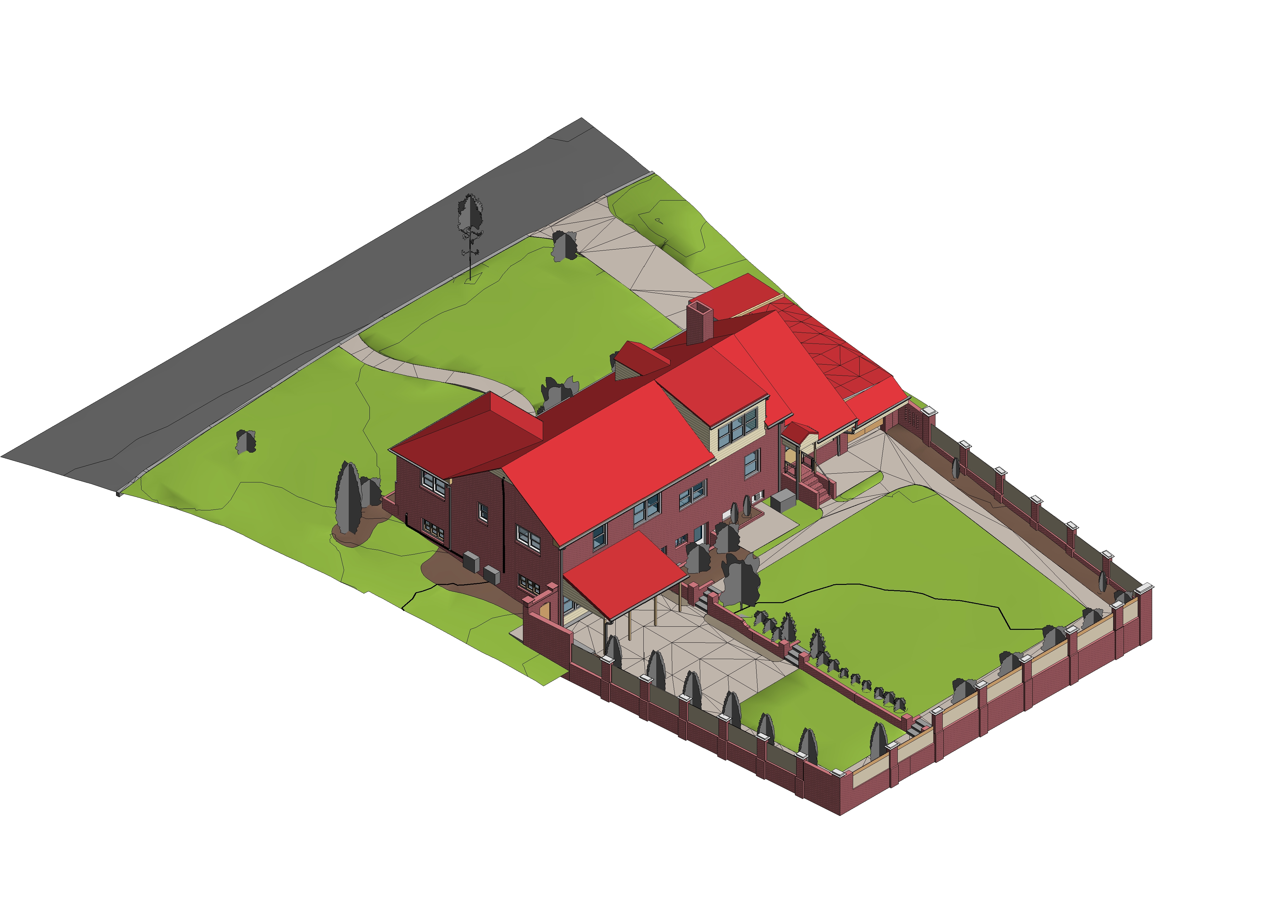
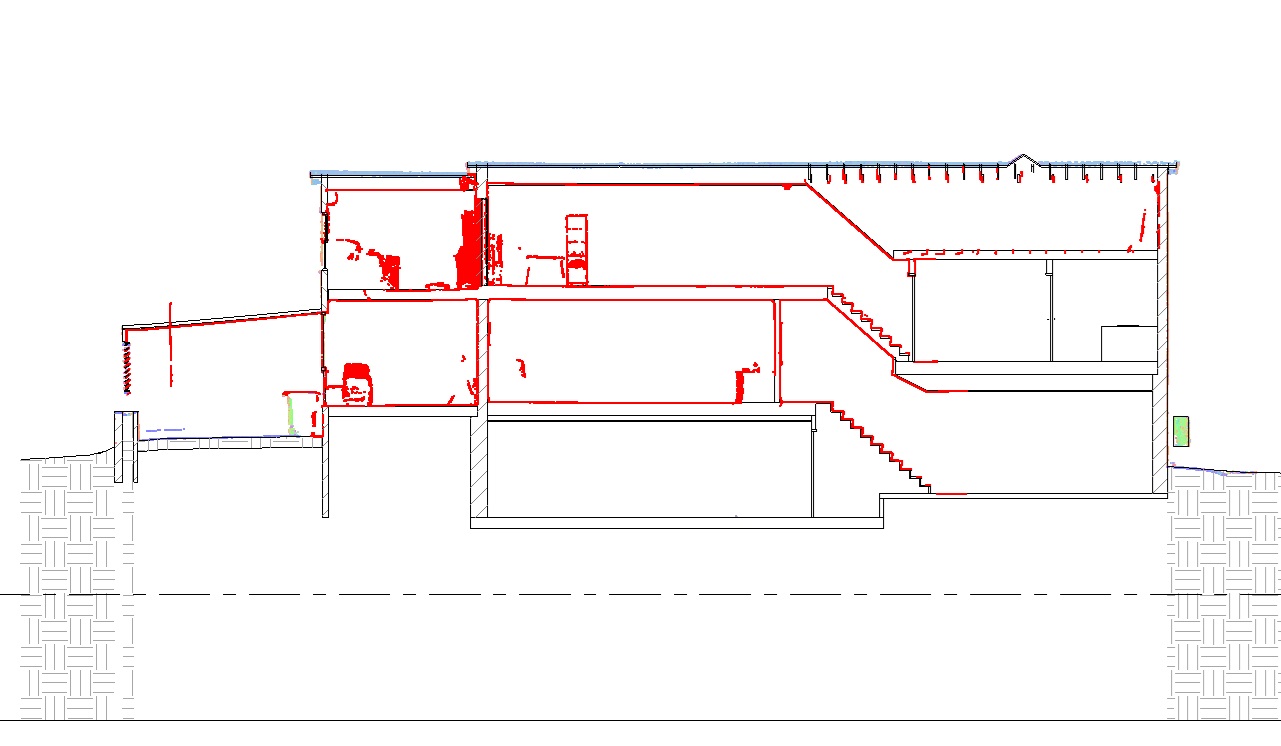
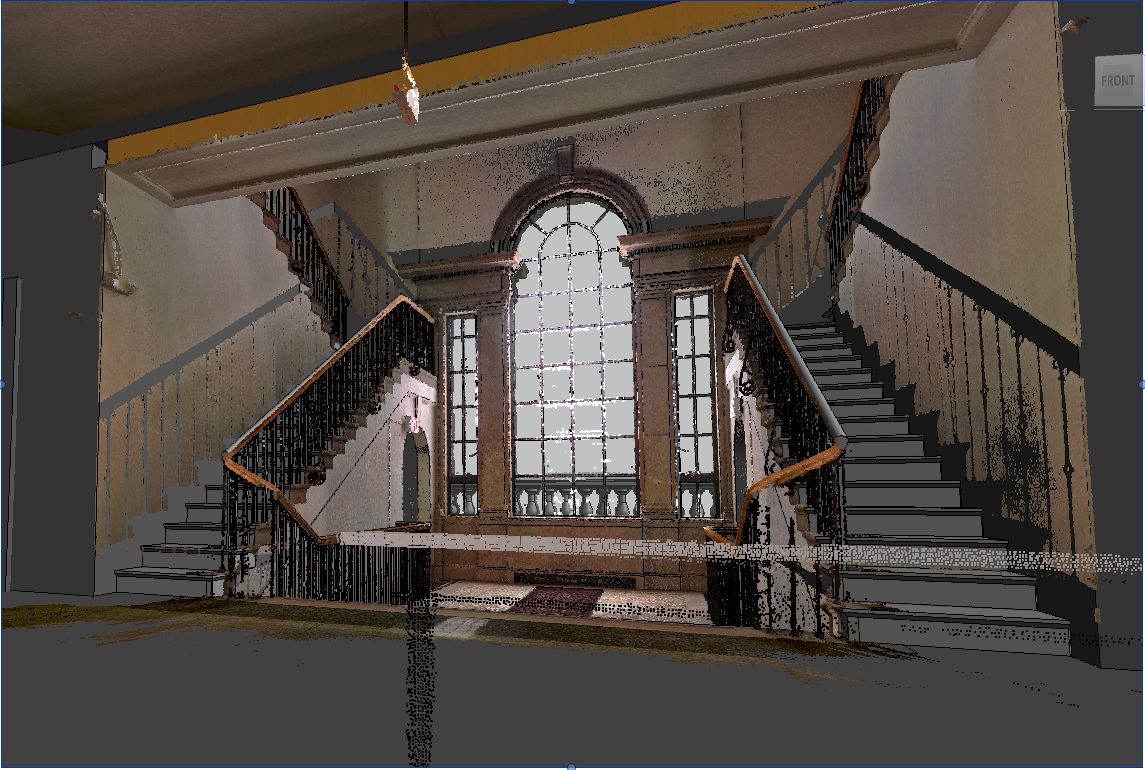
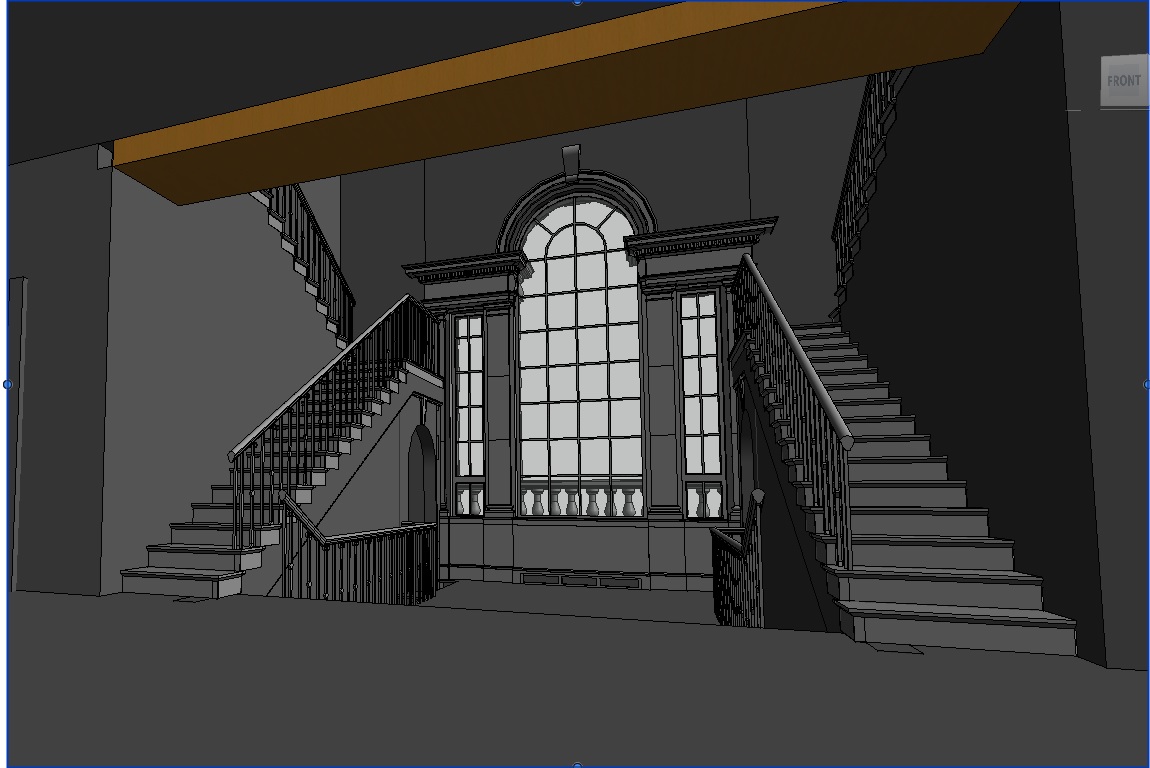
.jpg)
