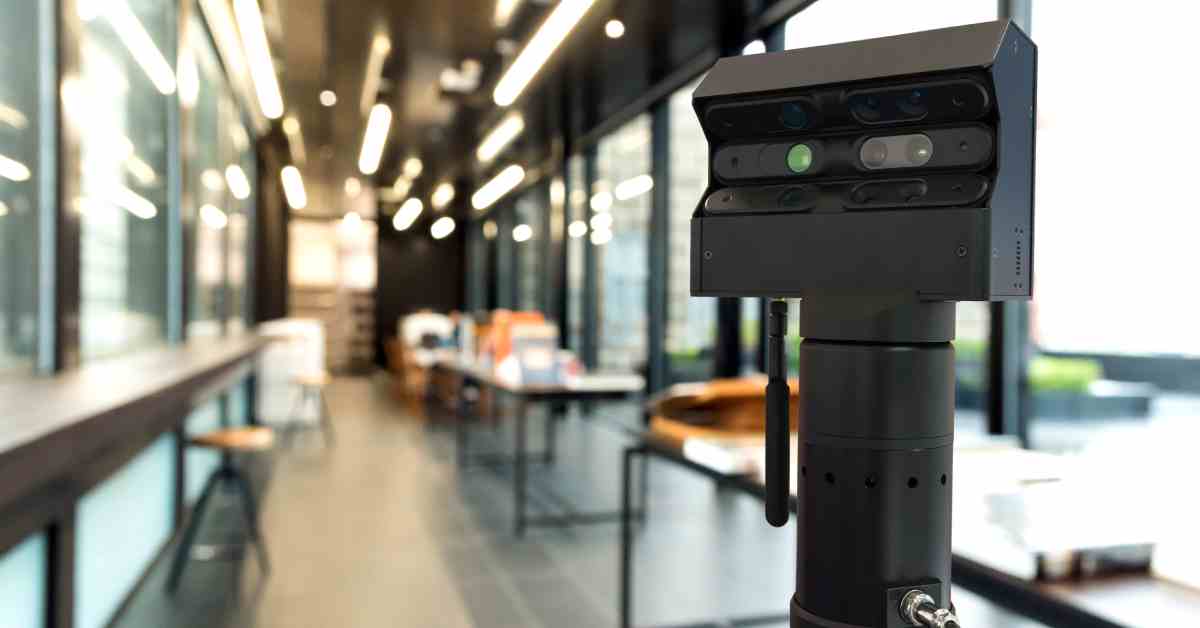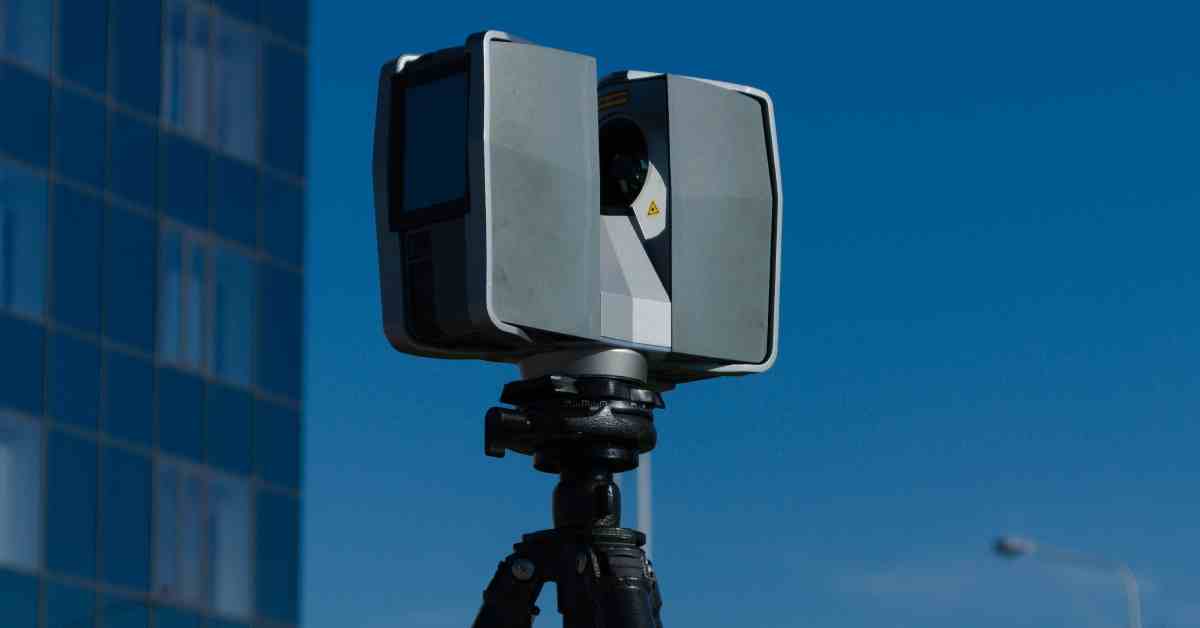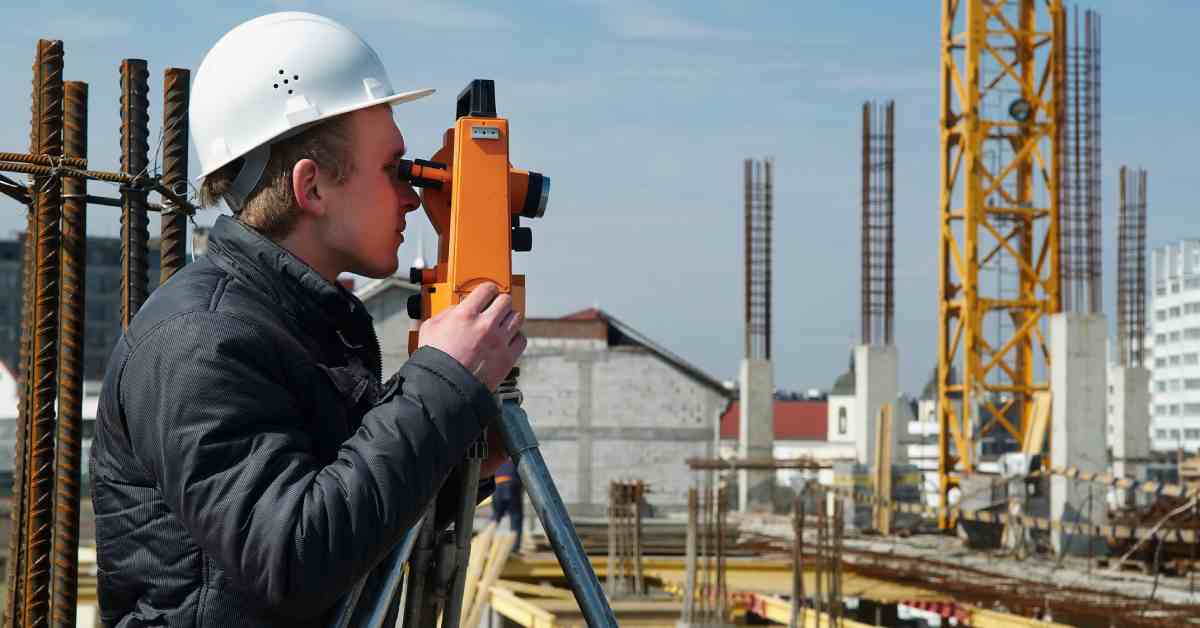G&P Associates - Blog
What Tools Are Used to 3D Scan a Property?
Posted: July 12, 2024

In the dynamic fields of real estate and architecture, technology has become an indispensable asset for many professionals. One such technological advancement that’s been making waves in these industries is 3D scanning. It’s done this by transforming how properties are measured and analyzed.
By capturing intricate details and creating accurate digital models, 3D scanning is invaluable for real estate professionals, architects, and even homeowners looking to renovate. To better understand how this process works, this post will explore the essential tools used to 3D scan a property and their importance.
Unveiling the Tools for 3D Scanning Properties

No matter what type of project you’re thinking about taking on, there are a few tools you’ll need to properly scan your building. Some of them are physical tools, while others are programs that you’ll use on the computer.
Laser Scanner
A laser scanner is one of the most prominent tools in the 3D scanning process. That’s because the process uses laser beams to measure distances accurately and generate point clouds, which are datasets that represent the scanned environment.
Laser scanners can capture millions of points per second, providing detailed and precise measurements. You can use these devices both indoors and outdoors, making them quite versatile.
Real estate professionals benefit from laser scanners for creating accurate floor plans and virtual tours. On the other hand, architects use them for detailed structural analysis.
High-end models, like the Leica BLK360 or the FARO Focus, offer exceptional precision and connectivity with other software, making the scanning process seamless. However, there are many other options available on the market these days.
HD Camera
Many people who do laser scanning typically have an HD camera that complements the process by capturing high-resolution images of the property. These images are then overlaid onto the point cloud data to create photorealistic 3D models.
HD cameras are essential for providing context and texture to the scanned data. They make the virtual tours more engaging and informative, offering a realistic representation of the property. For architects, this means a better visualization of the project, aiding in design decisions.
Cameras like the Matterport Pro2 or even high-resolution DSLRs are great options for the 3D scanning process. They ensure that the final 3D model is accurate and visually appealing.
Total Station
Total stations are advanced surveying instruments that measure horizontal and vertical angles and distances. They are crucial for setting up accurate reference points and ensuring the precision of 3D scans.
Total stations are often used in conjunction with laser scanners to provide a reliable framework for the scanning process. They help align the point clouds and correct any distortions that might occur. This is especially important in large-scale projects with more opportunities for error.
If you’re unsure which total station you should get, the ones offered by brands like Trimble and Topcon integrate seamlessly with laser scanners and point cloud software.
Point Cloud Software
Once you’ve captured the data, point cloud software processes and manages the point clouds that the laser scanner generates. This software is essential for converting raw data into usable 3D models.
Point cloud software allows users to clean, align, and merge point clouds, making the data ready for further analysis. The software also provides tools for measuring distances, creating sections, and even generating 2D drawings from the 3D data.
Popular point cloud software includes Autodesk ReCap, FARO SCENE, and Leica Cyclone. These platforms offer robust features that cater to the needs of real estate professionals and architects alike.
Scan-to-BIM Software
For architects and construction professionals, Scan-to-BIM (building information modeling) software is invaluable. This software converts point cloud data into BIM models, which many people in these industries use for designing, planning, and managing construction projects.
Scan-to-BIM software streamlines the transition from the physical world to the digital realm. It allows for accurate modeling of existing structures, which facilitates renovations and retrofitting projects. You can then use these BIM models for clash detection, construction sequencing, and facility management.
Autodesk Revit and Graphisoft ArchiCAD are leading Scan-to-BIM solutions that offer comprehensive tools for creating detailed BIM models from point cloud data. However, feel free to check out which other options are available on the market.
Which Tools Are the Most Important?
While all these tools are essential, some stand out for their critical roles in the 3D scanning process.
The laser scanner, for instance, is the backbone of any 3D scanning project. Its ability to capture precise measurements quickly and efficiently makes it indispensable; without it, the accuracy and detail of the 3D model would be compromised.
Another crucial tool is point cloud software since it transforms the raw data captured by the laser scanner into usable formats. This software ensures the data is clean, aligned, and ready for further applications, making it an essential part of the 3D scanning toolkit.
If you’re in the architecture or construction fields, Scan-to-BIM software is also of significant importance. Since it bridges the gap between point cloud data and usable BIM models, it helps facilitate detailed design and construction planning. Scan-to-BIM software ensures that the digital representation of the property is accurate and comprehensive.
Why You Should Still Call a Professional

While the tools we’ve mentioned are great for 3D scanning a property, using them requires expertise and experience that the average person doesn’t possess. However, professionals in this industry will have the technical know-how to utilize these tools effectively. They understand the intricacies of laser scanning, point cloud processing, and BIM modeling, ensuring that the final output is both accurate and reliable.
On top of that, 3D scanning a property can be time consuming, especially for those unfamiliar with the process. Professionals can complete the task efficiently, saving you valuable time and allowing you to focus on other aspects of your project. Also, professionals will be able to ensure the quality and accuracy necessary to complete a 3D scan. They have the experience and skills to handle any challenges that may arise, ensuring that the final model meets the highest standards.
Most importantly, most of these tools aren’t cheap. Hiring a professional will give you access to these advanced tools and software that may be too costly to purchase on your own. If you’re ready to give the pros the reins for your next 3D scanning project, G&P Associates is here to help. No matter how big your project is, we’ll be able to handle the scanning. Even if you’re simply looking for a 3D home scanning service, we can assist you. Trust us to scan your building thoroughly and accurately.
